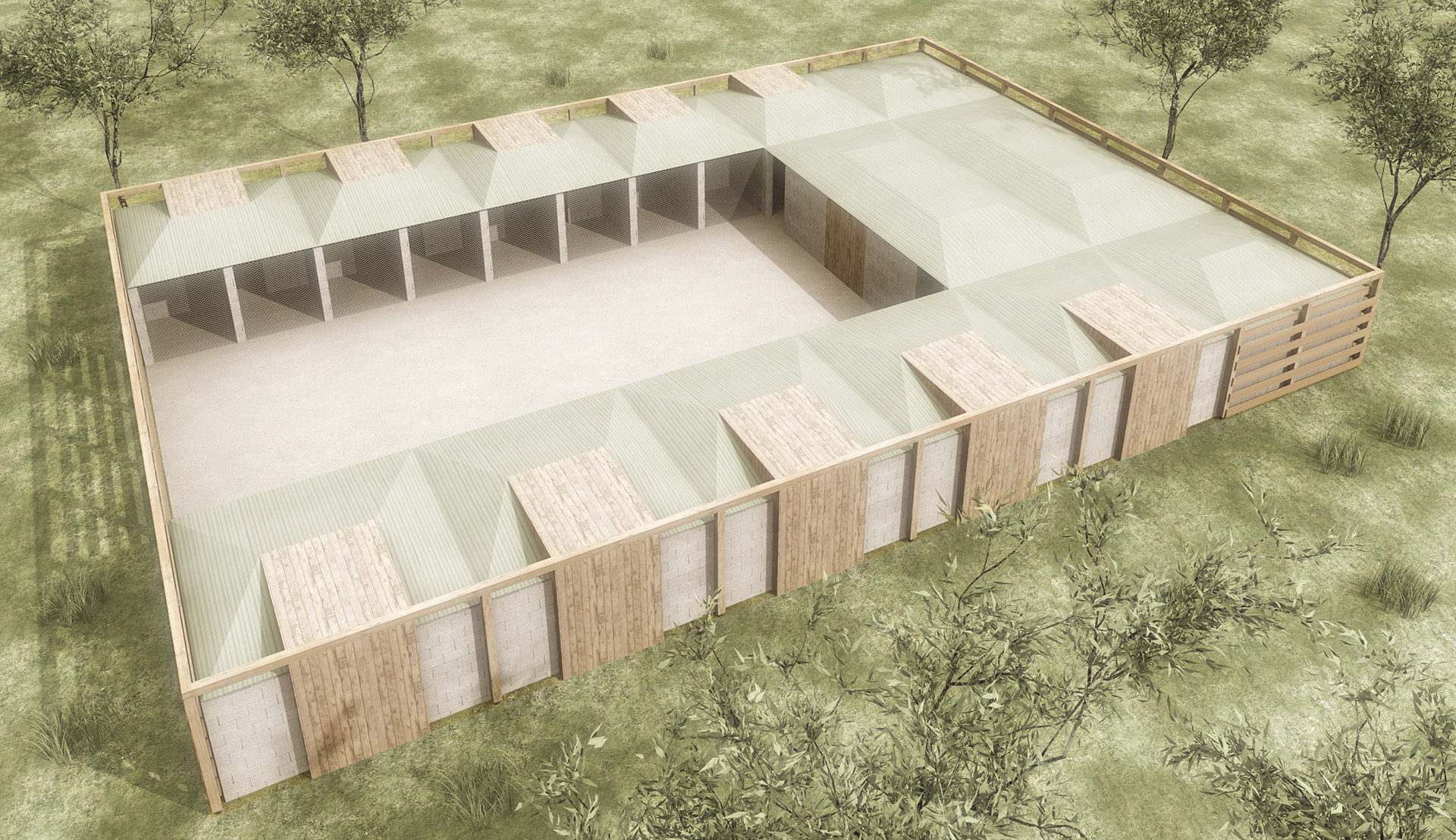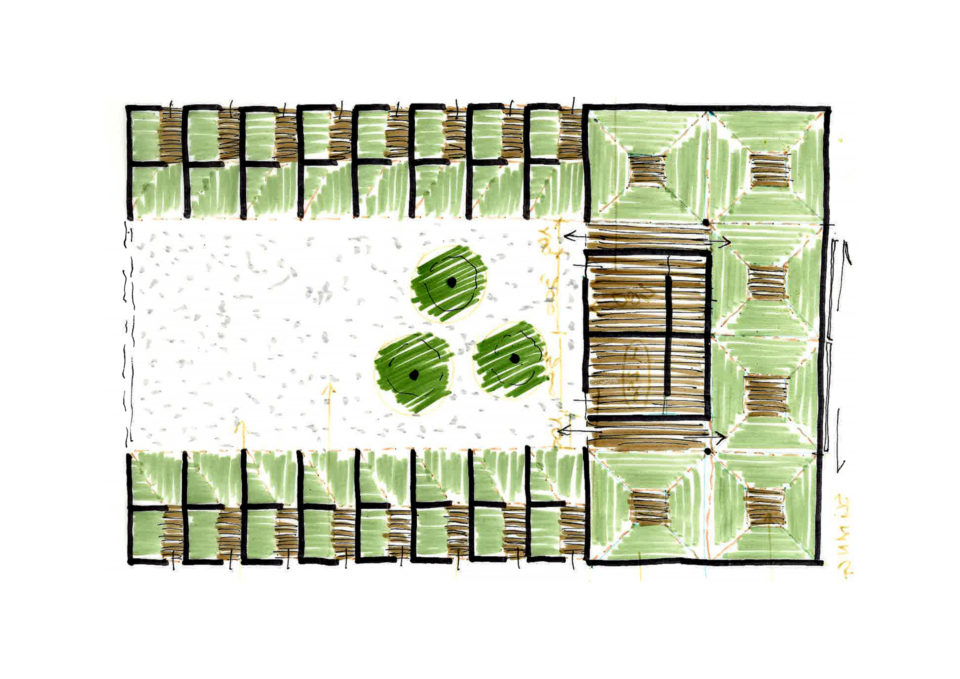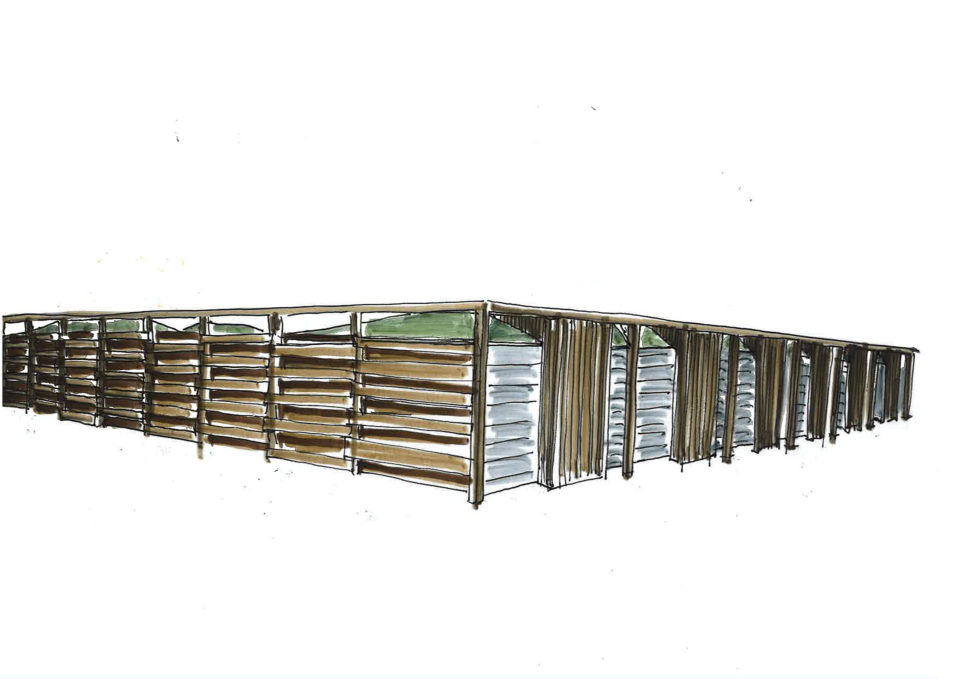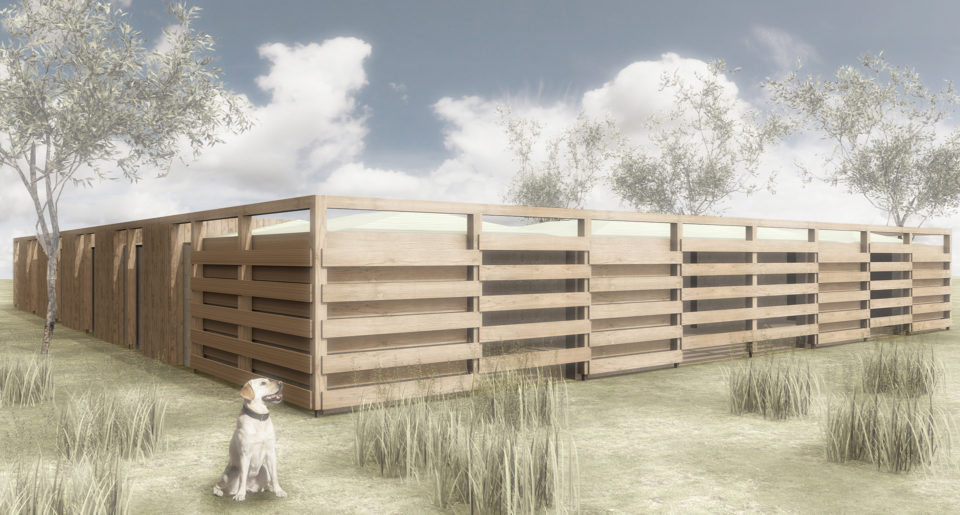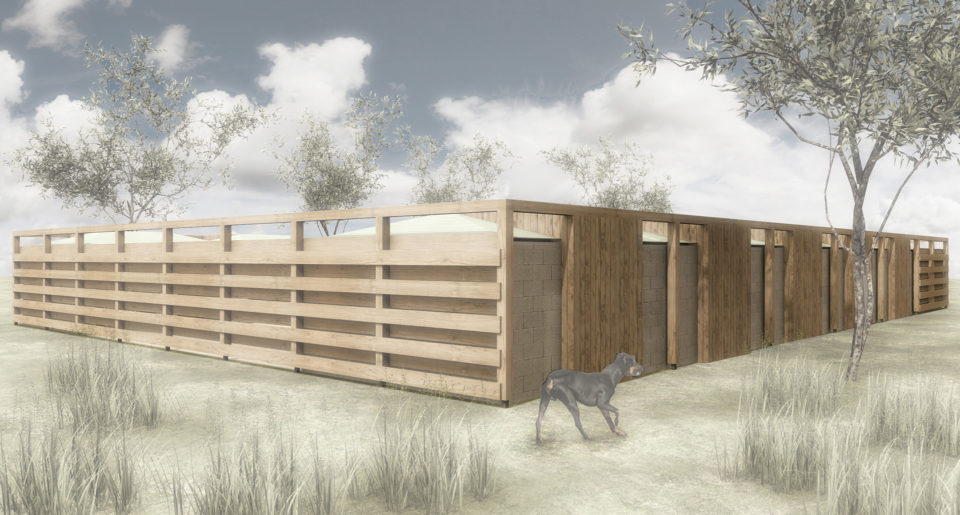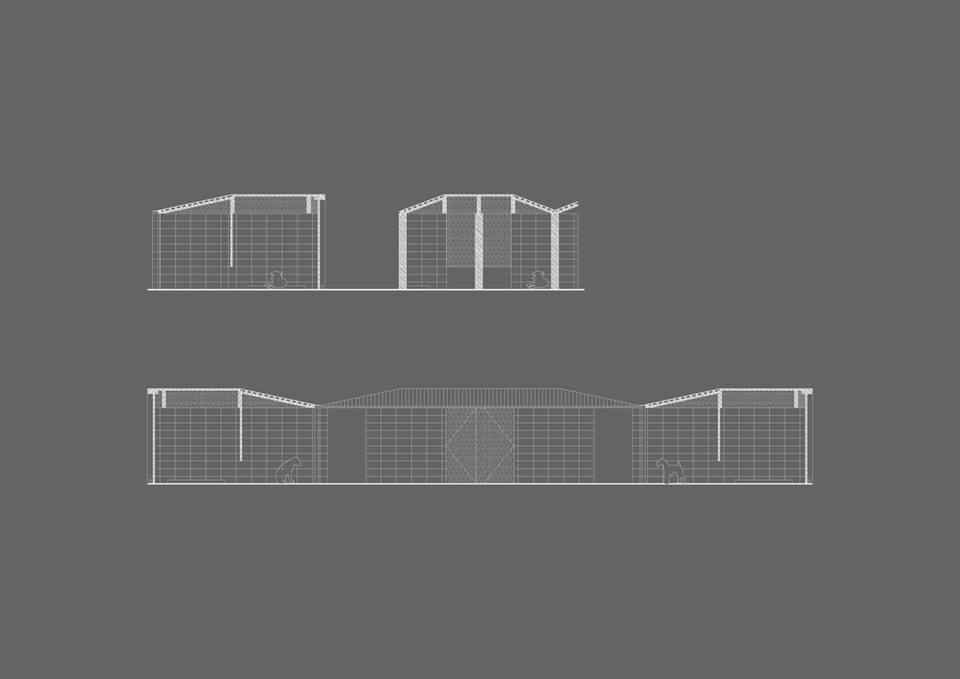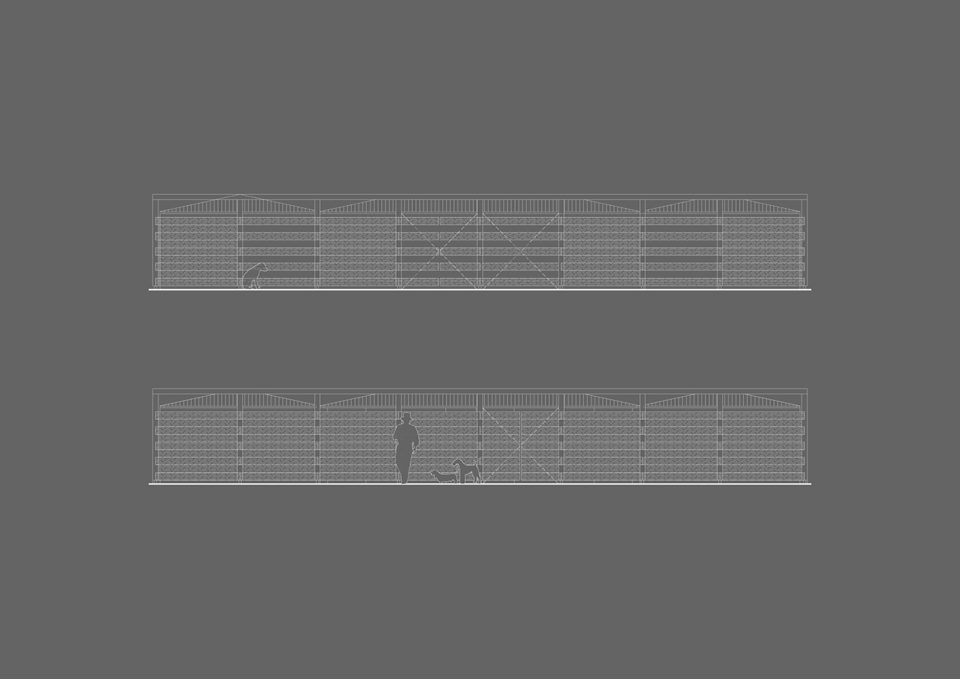A Dog’s Courtyard
Project description
The idea for the design of this kennel was inspired by our client’s passion for dogs.
Our brief was to create an area large enough to accommodate all the dogs and related services such as kitchen, infirmary and washing facilities as well as a covered school for training.
The space, with an area of 275 sqm, is organised as a centralised courtyard where the lateral timber courts are dedicated to the dogs living units and the common central area is open and destined to training activities.
Client
Private
Architect
Studio 51 North
Scope
New Build
Status
2018 - Project
Location
Berkshire, United Kingdom
