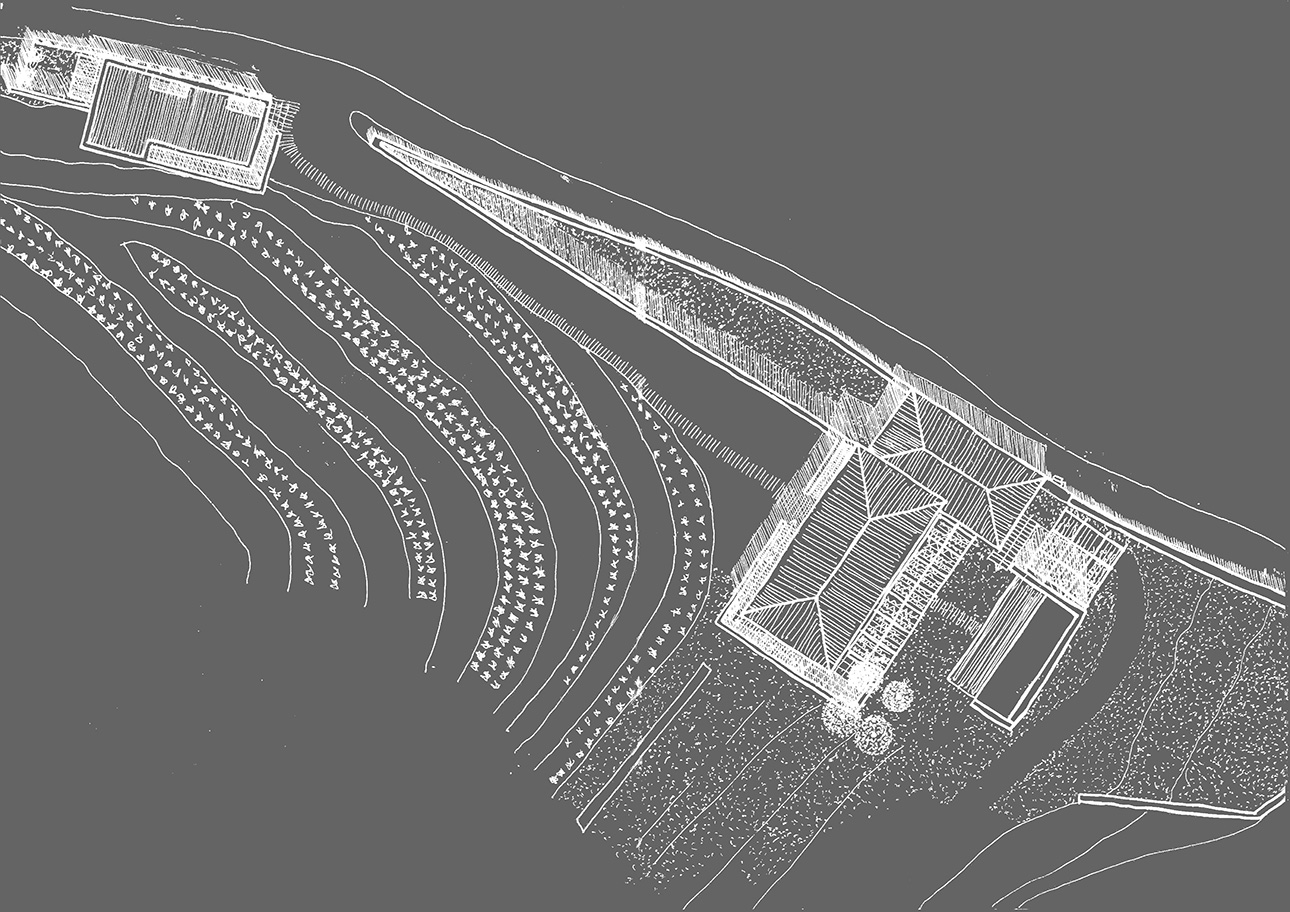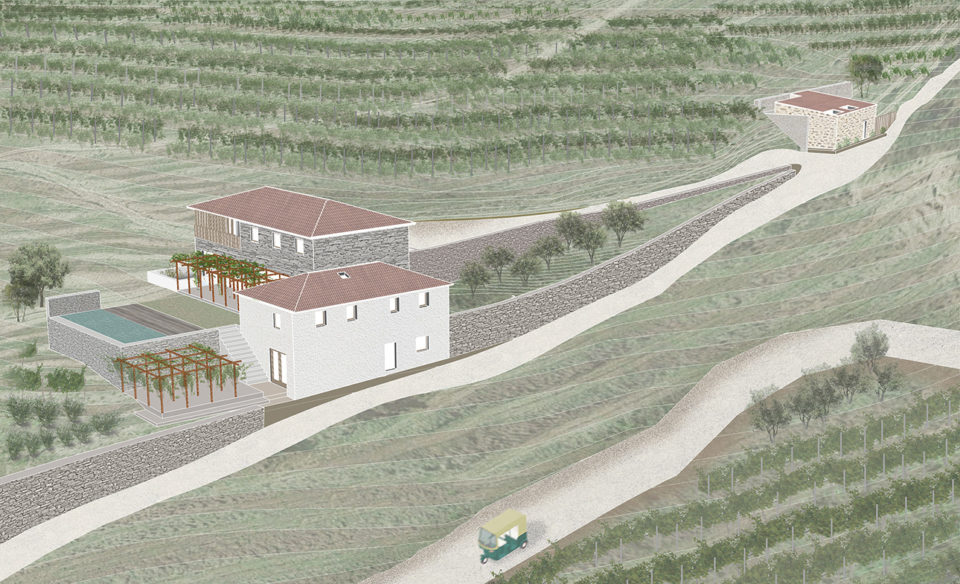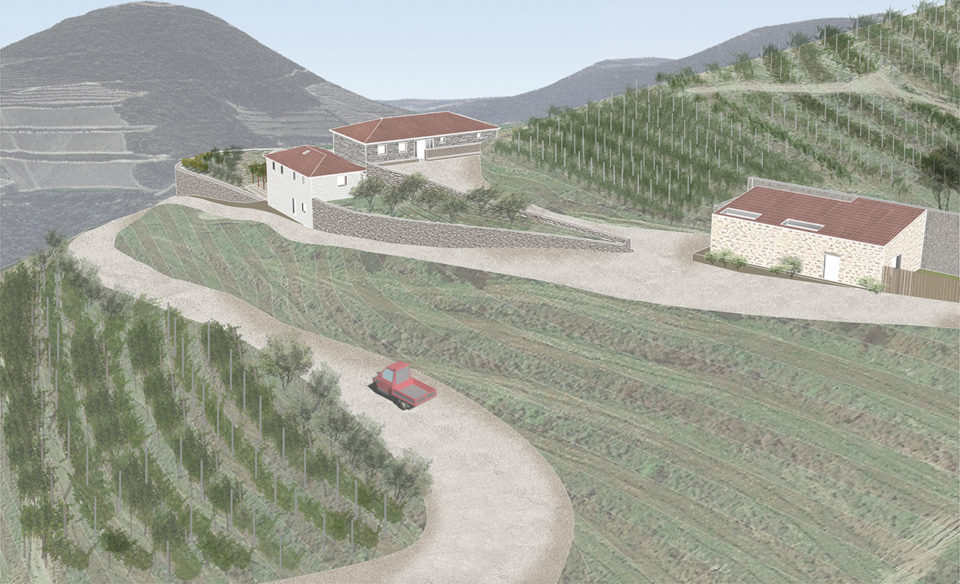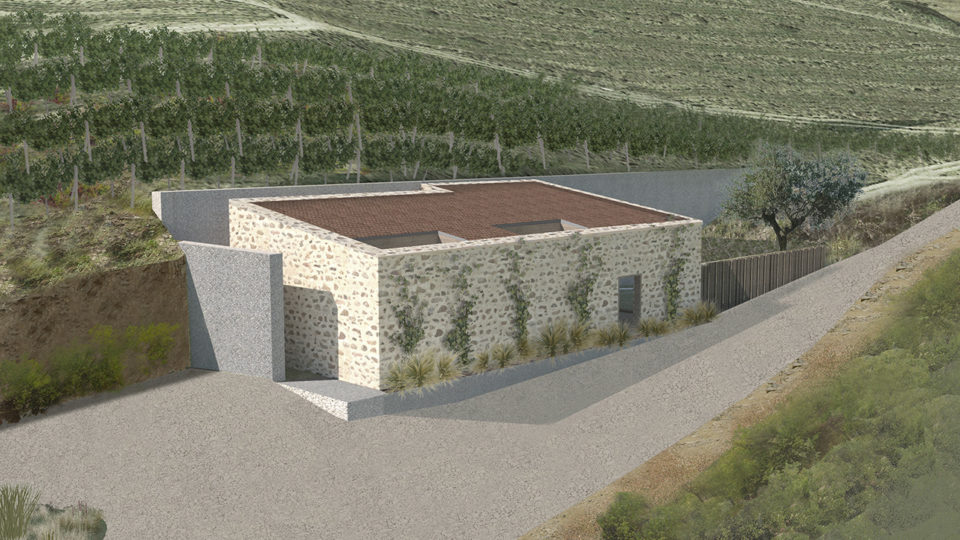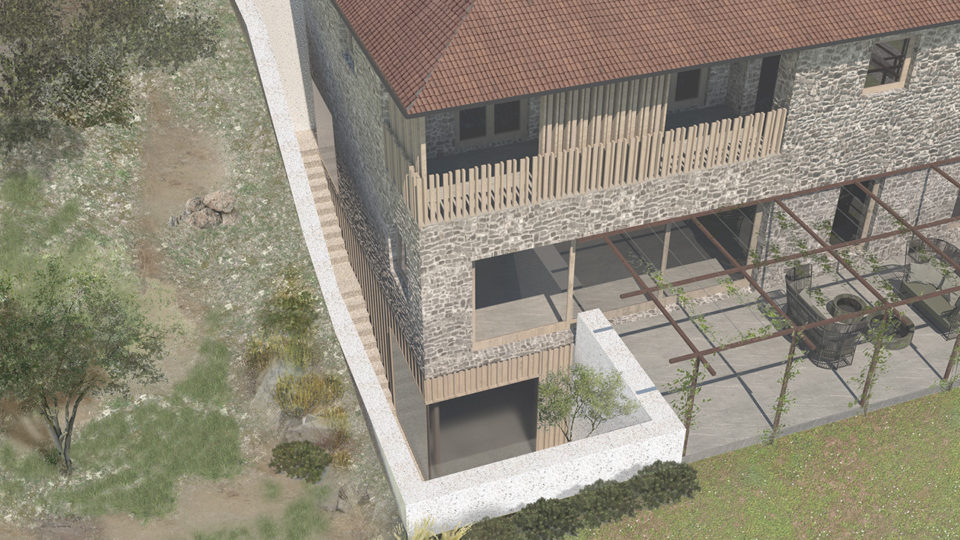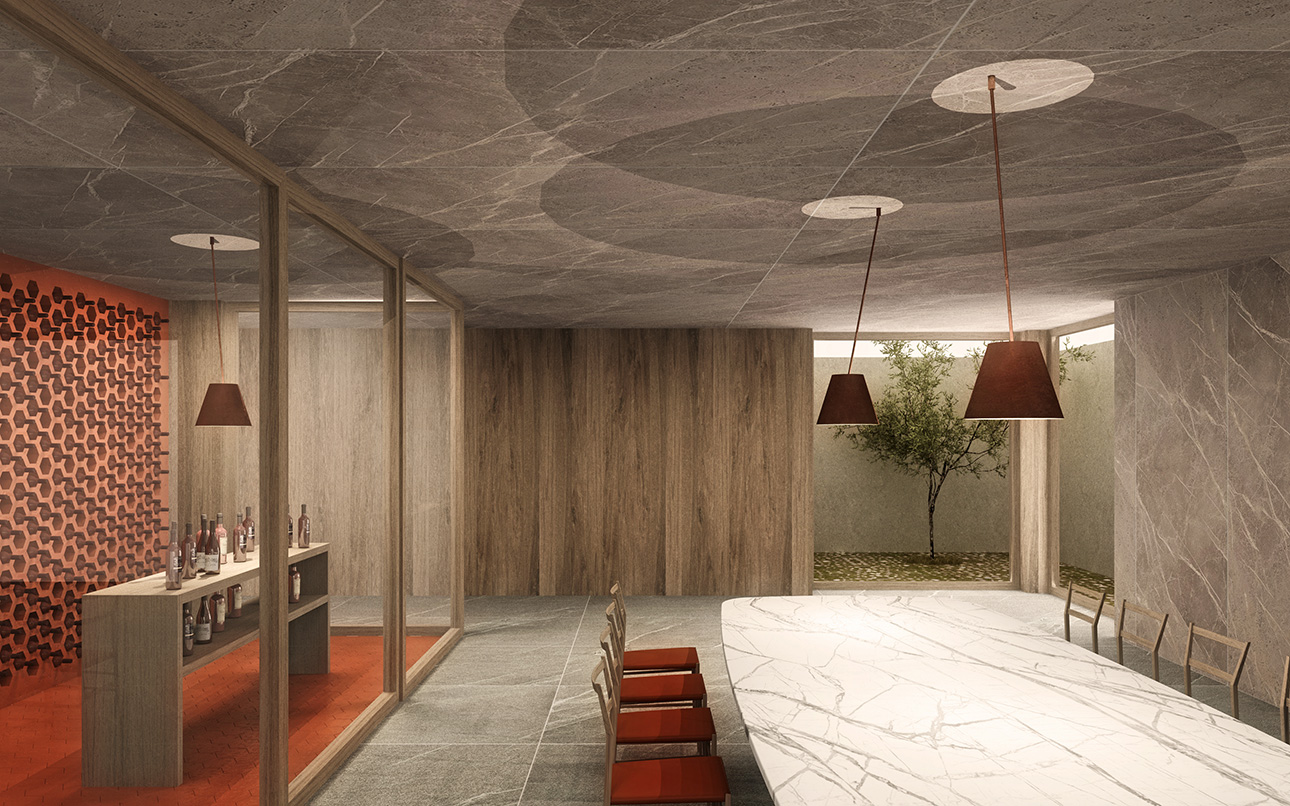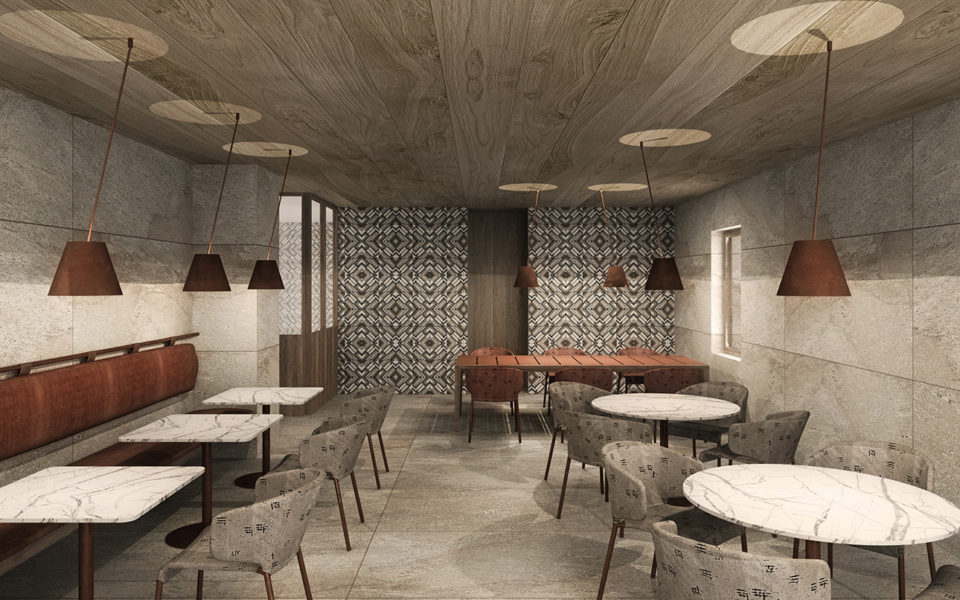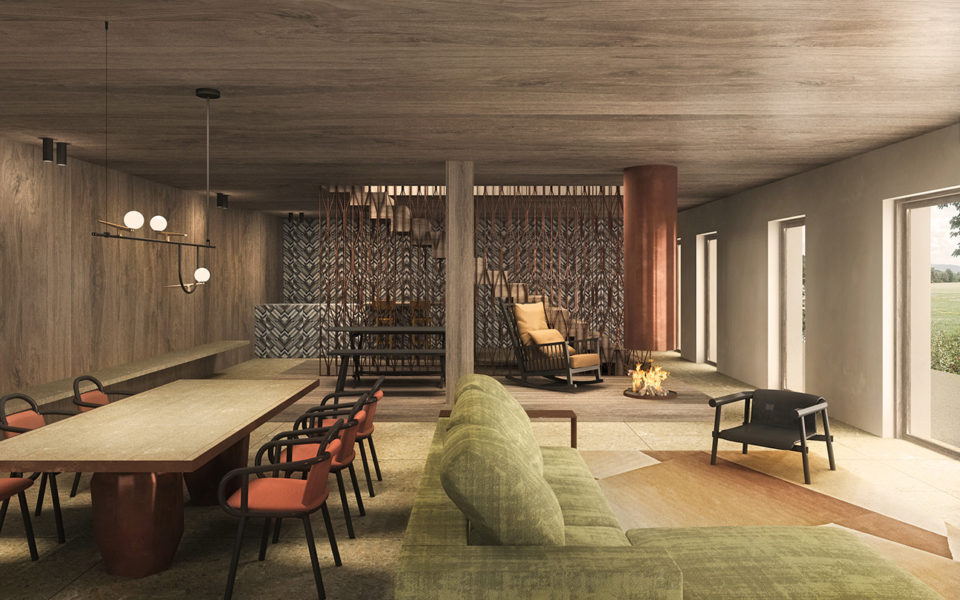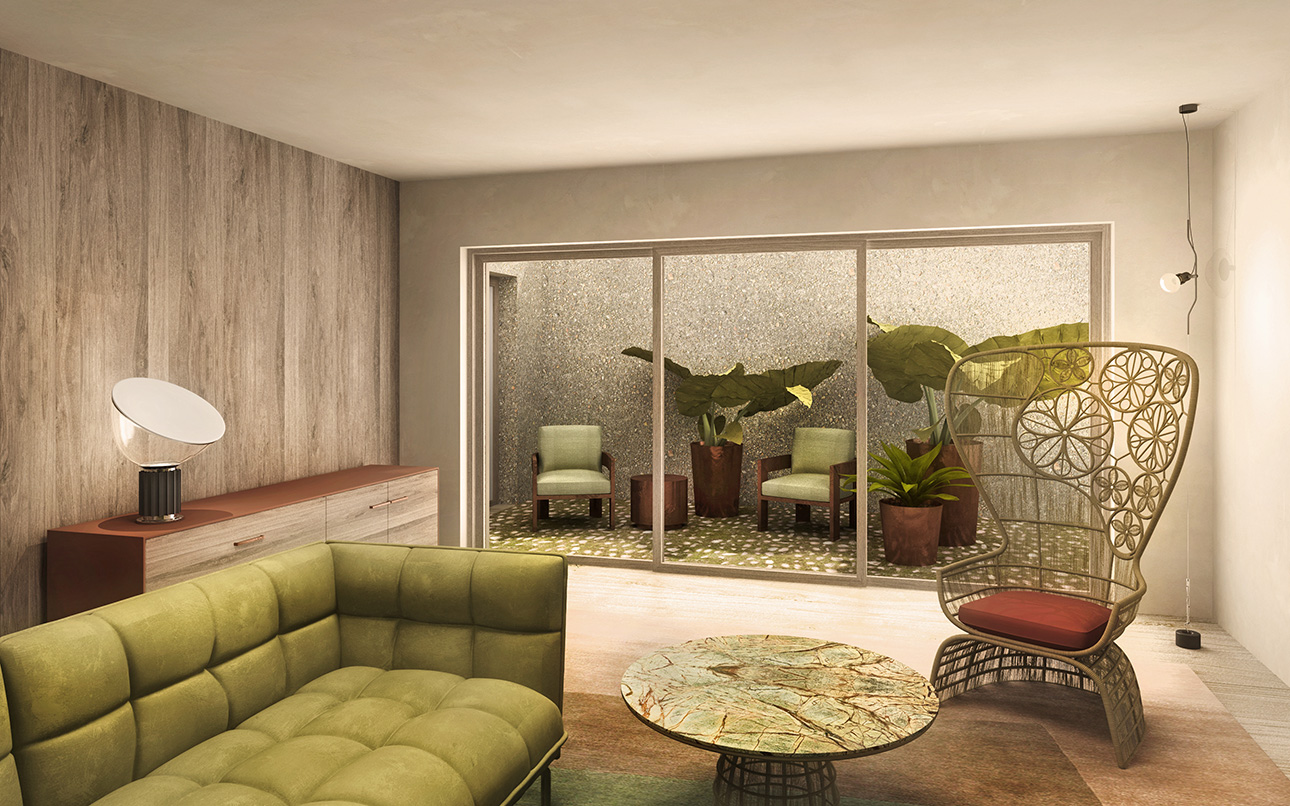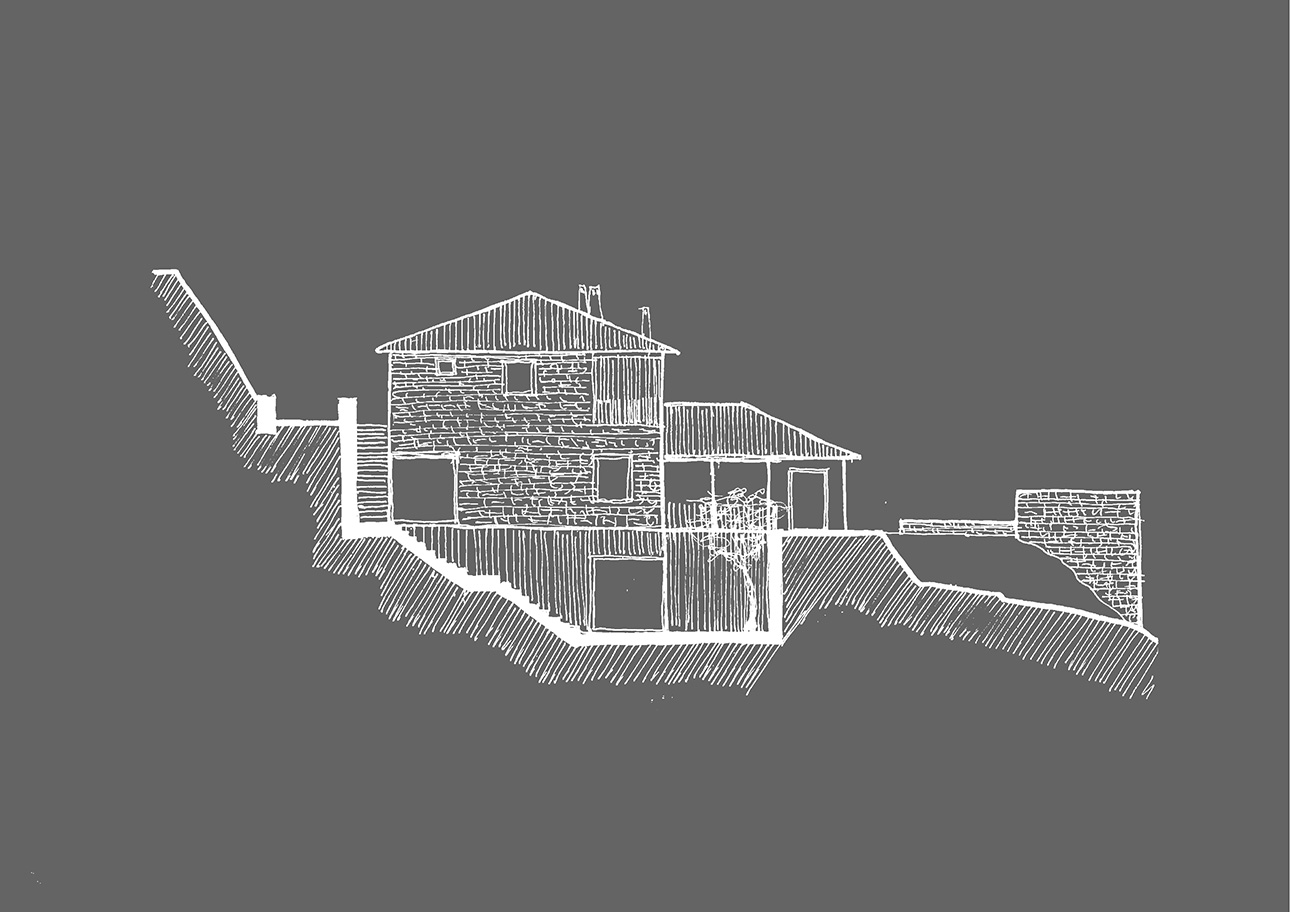Wine House Living
Project description
The project is situated in the Alto Douro Wine Region, a UNESCO World Heritage Site.
The total area of the intervention is 1850 sqm, of which 780 sqm comprise the built structures, part-existing and part-excavated. The design attitude is archaeological, bringing pre-existing elements to life by digging them out in order to re-adapt them to contemporary functions.
The multi-acre property produces wine and other goods, integrated within the life and daily activities of residents and guests at the Wine-House.
The existing derelict stone barn is connected to the property as a guesthouse with private courtyard terraces, communicating a language of integration between modern sophistication and vernacular style.
Client
Winery Holding Company
Architect
Studio 51 North
Team
Studio 51 North
Morais Soares Arquitectos – Planning
Scope
Refurbishment and Interior Design
Status
2019 - Completed
Location
Douro, Portugal
