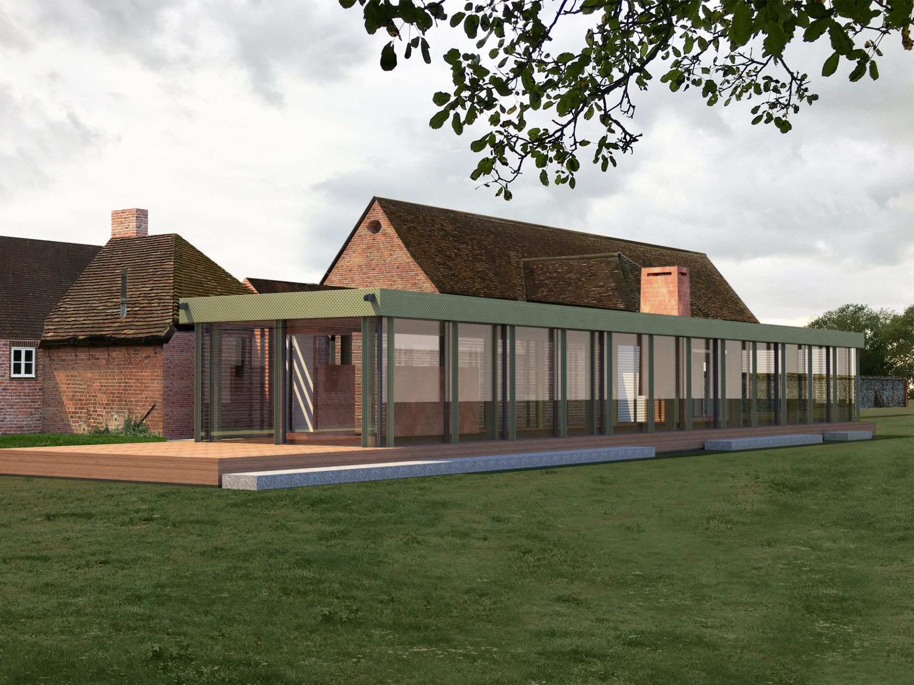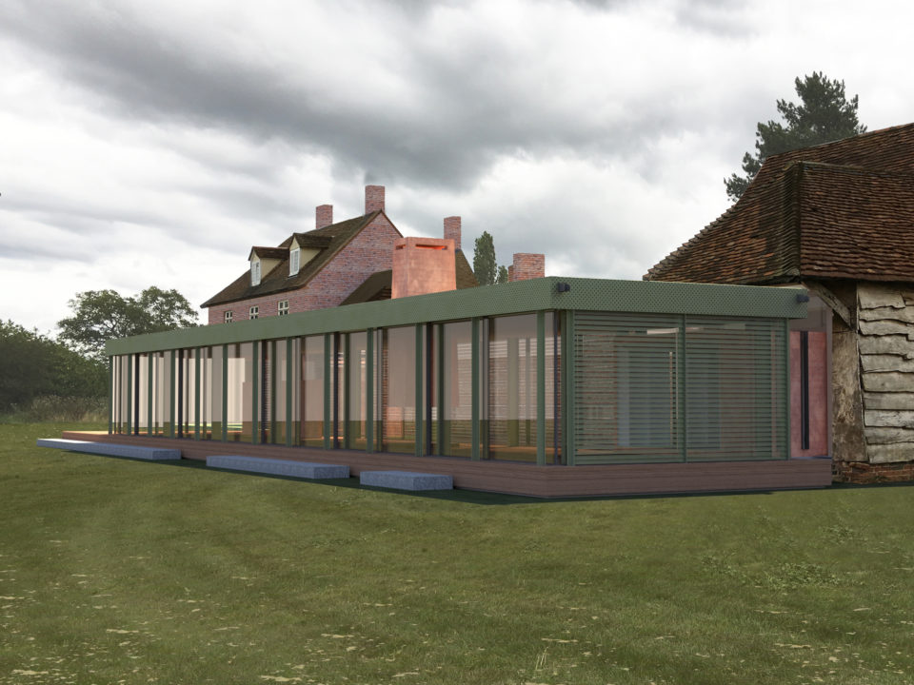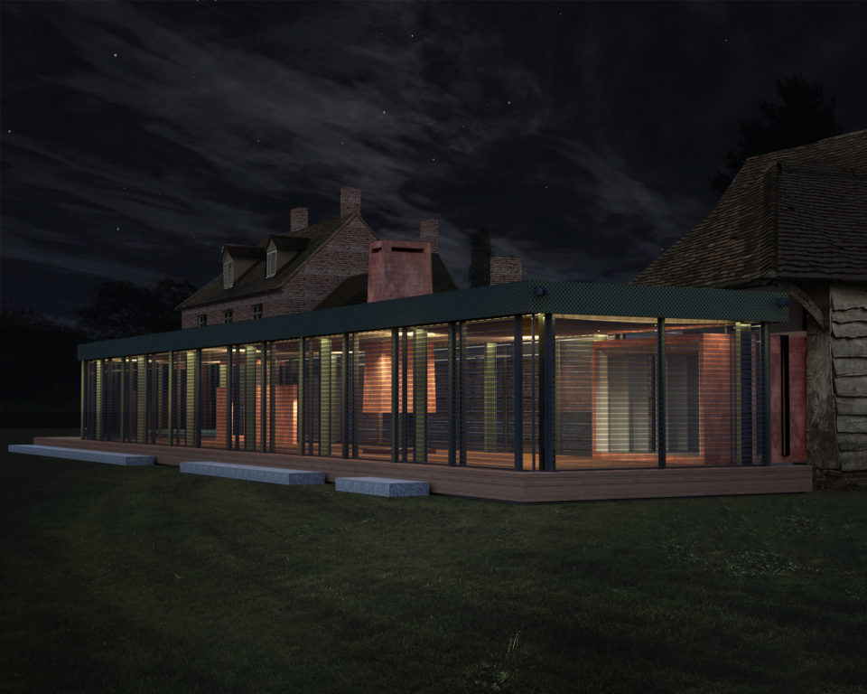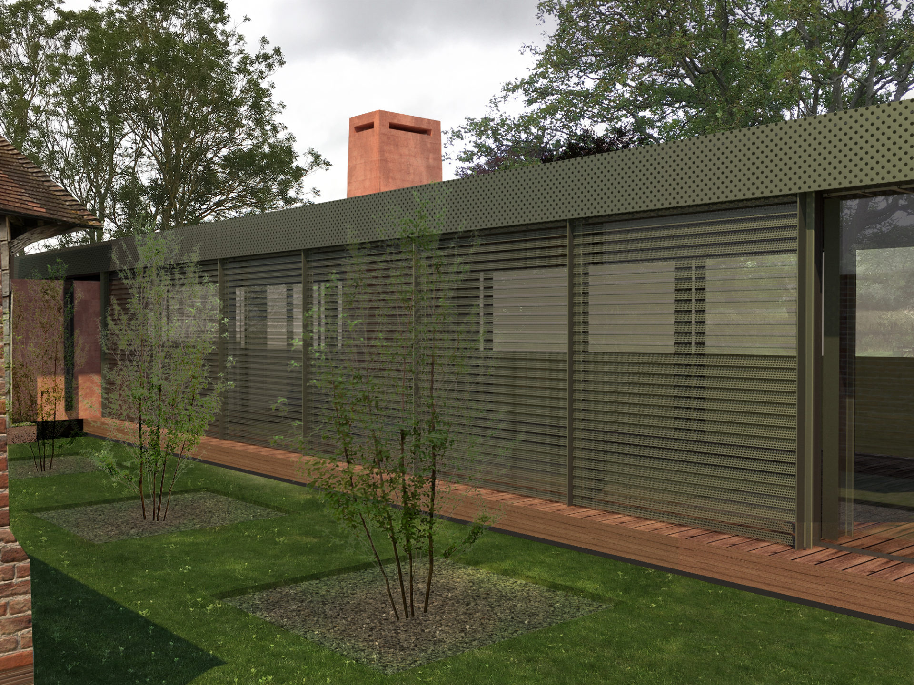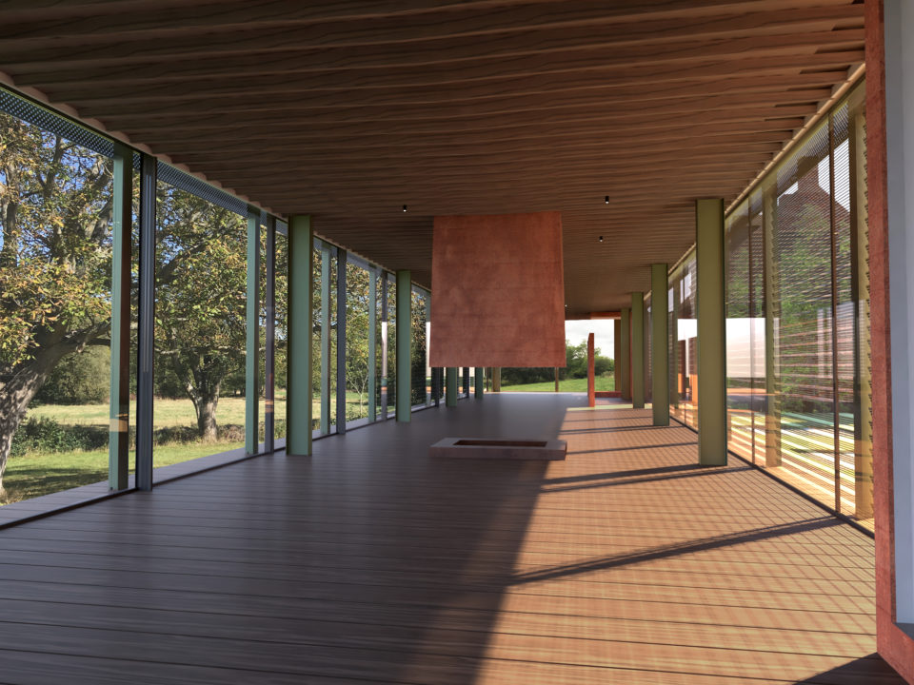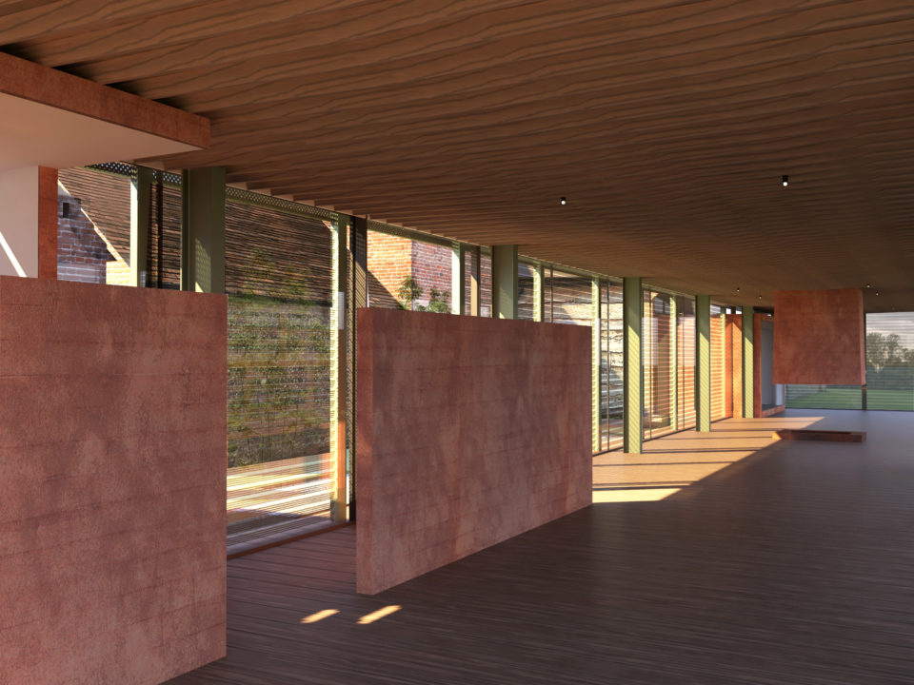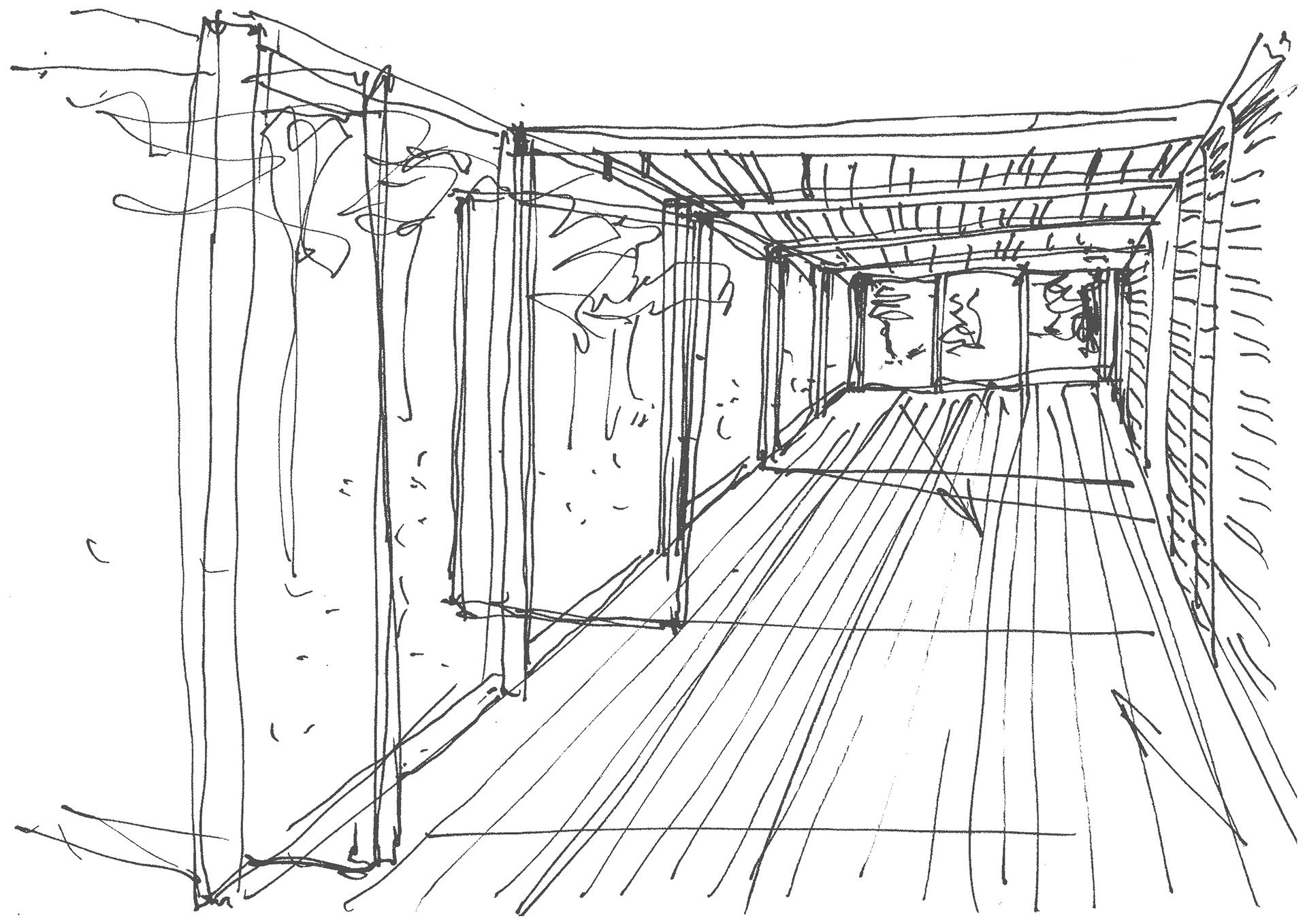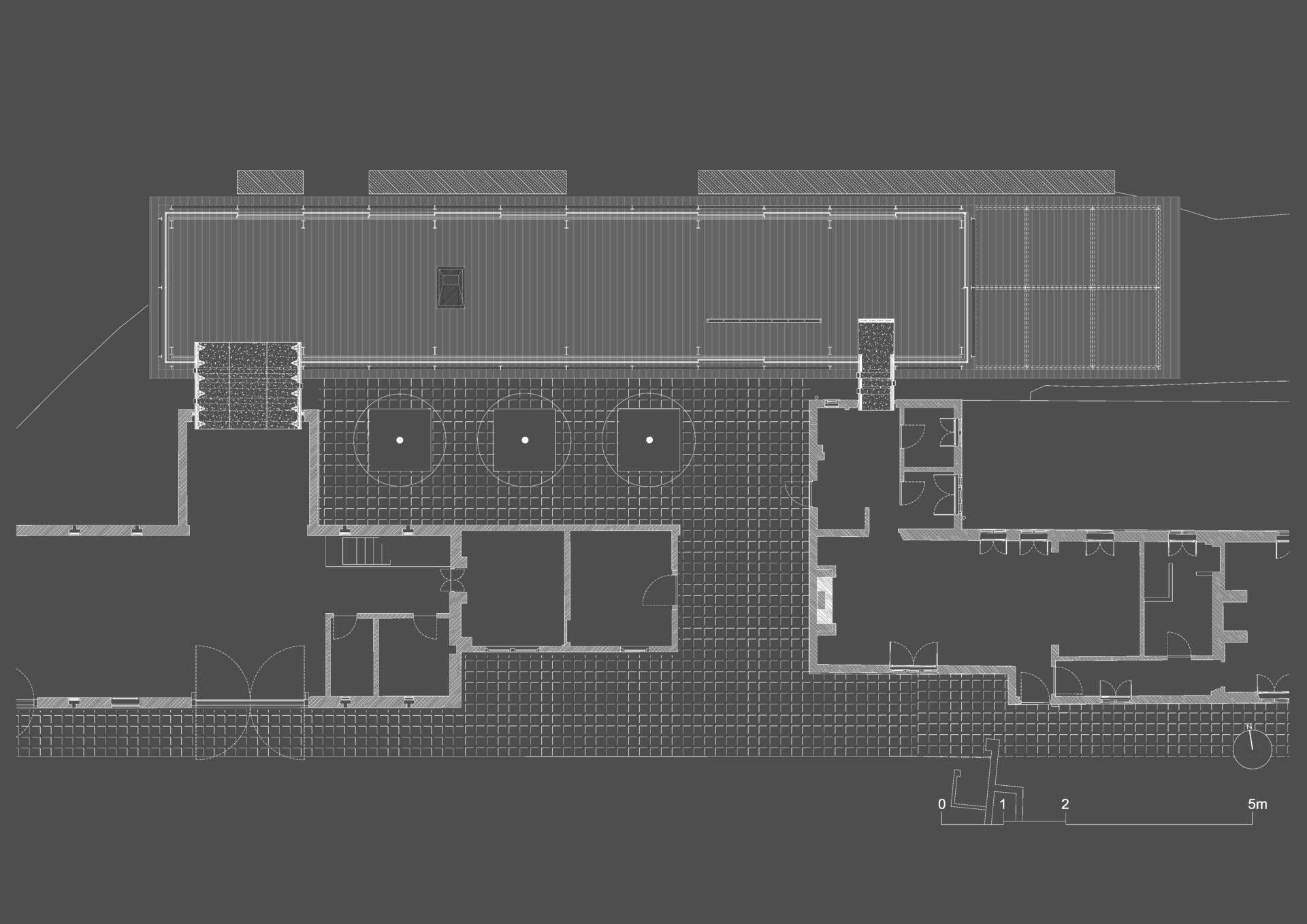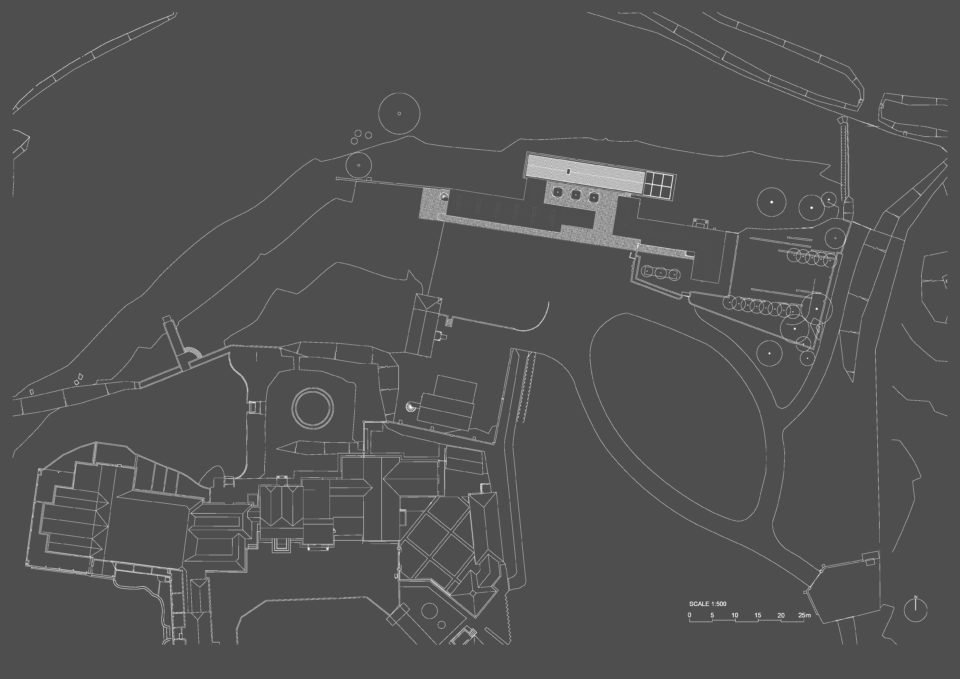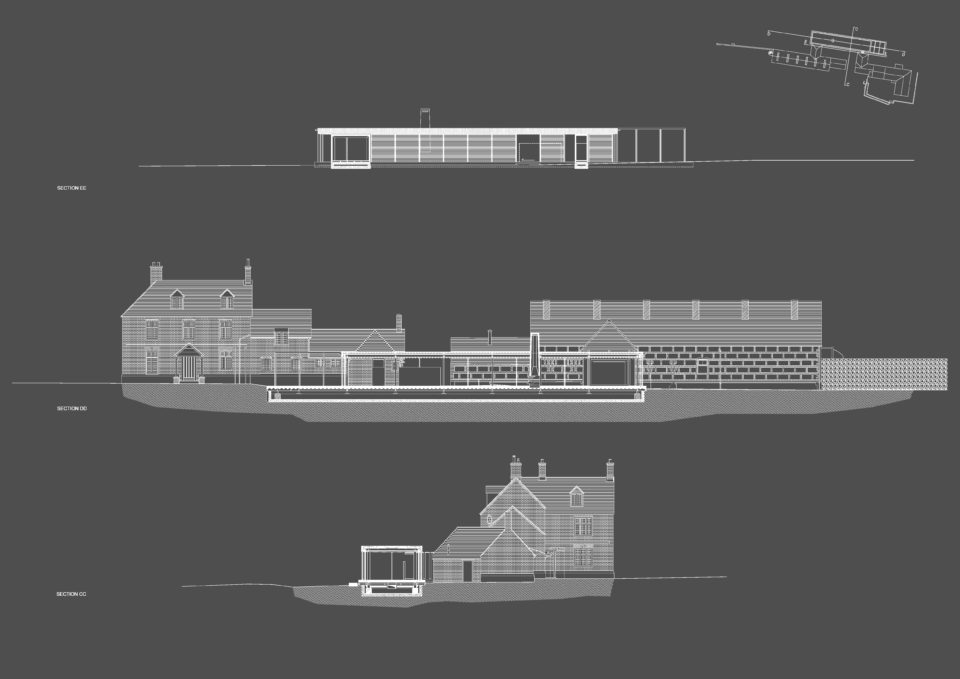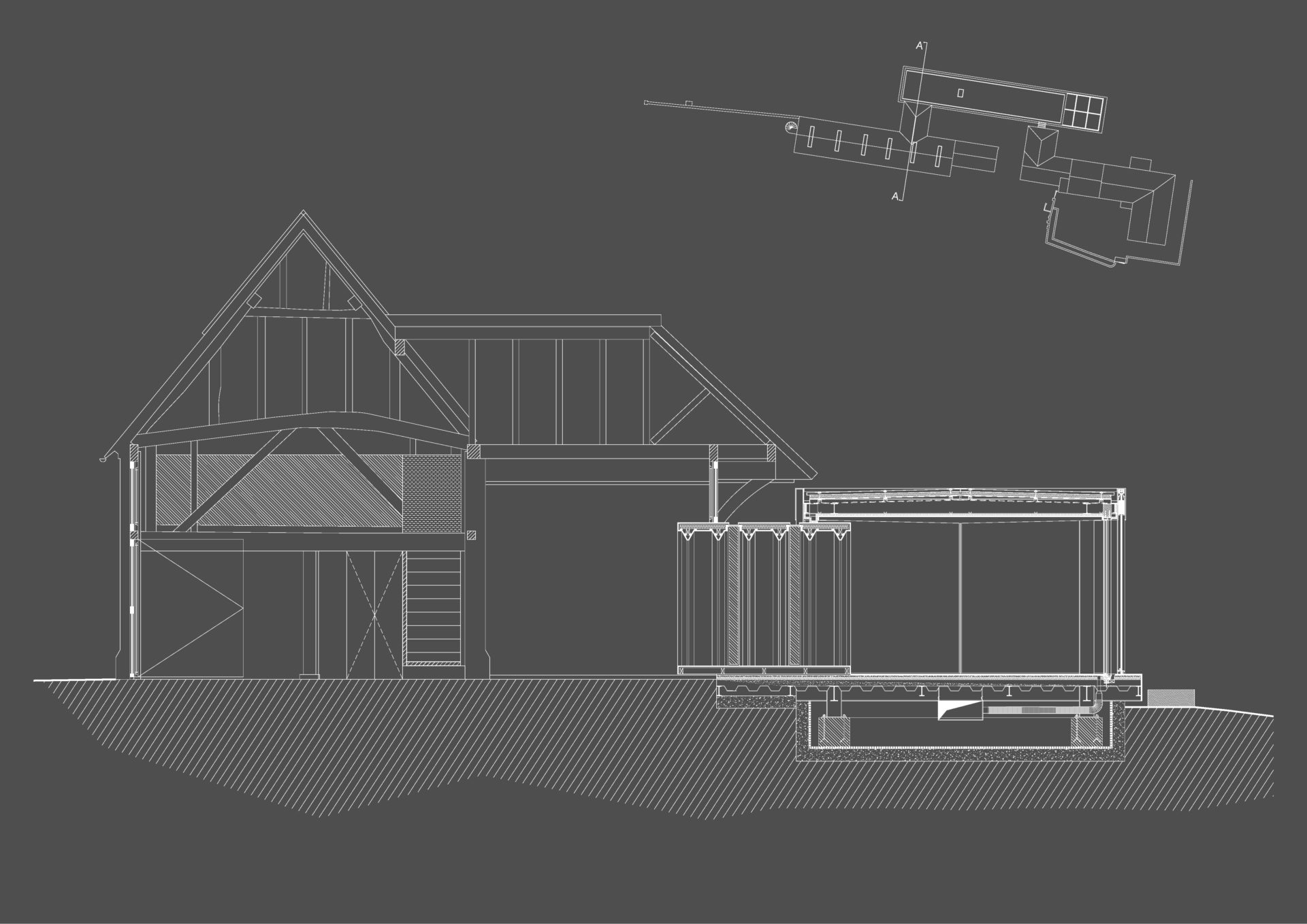Transparent Linking Space
Project description
The proposed steel & glass “finger” is conceived as a device to connect an existing Farm House to the adjacent Old Barn.
It is designed as a contemporary glass house which derives from a language of served-servant spaces to re-link the two historic buildings.
The functional and transparent design aims to create a transitional space to immerse in a closer proximity with the surrounding landscape.
With its indoor-outdoor living potential, this linking structure becomes the beating heart of a contemporary country-life experience.
Client
Private
Architect
Studio 51 North
Scope
New Build and Interior Design
Status
2019 - Project
Location
Berkshire, United Kingdom
