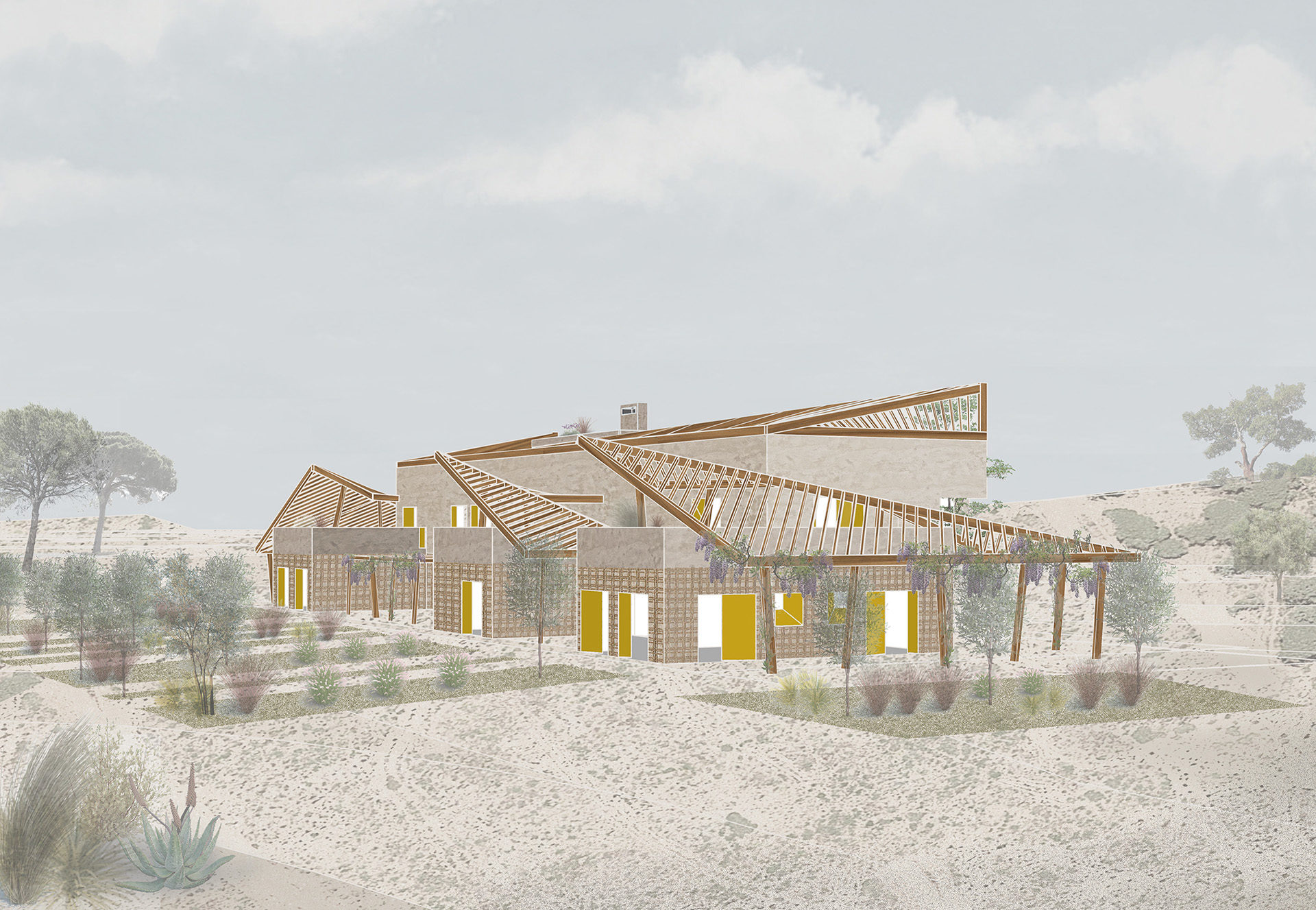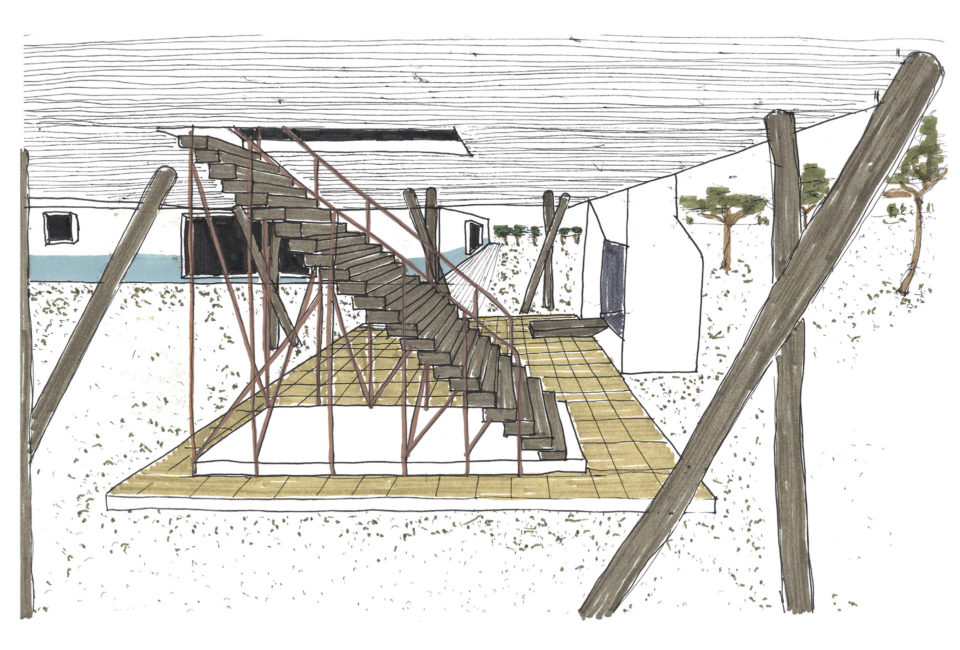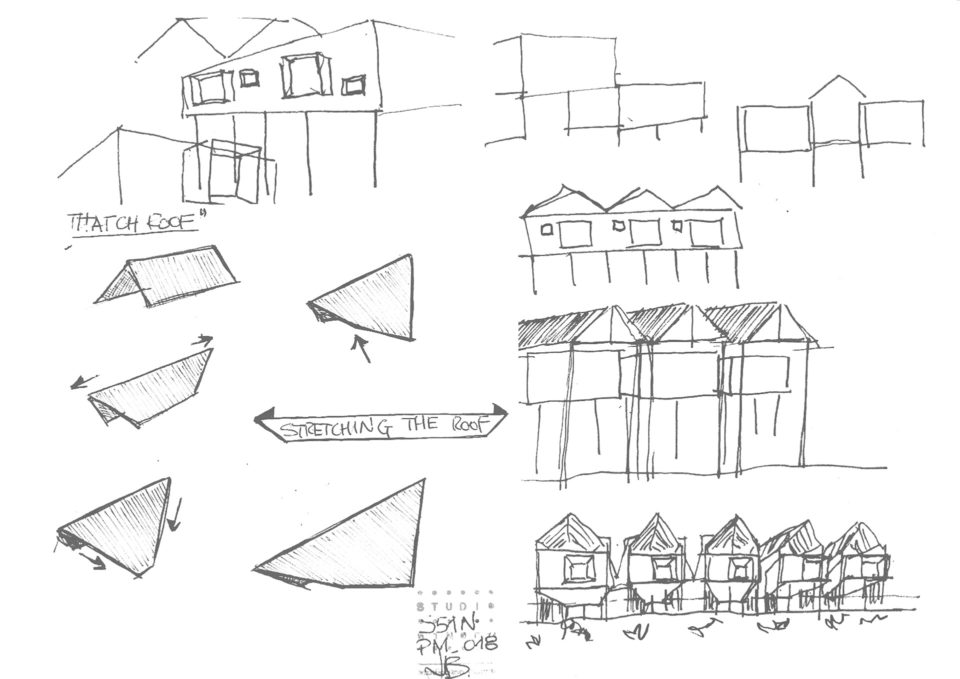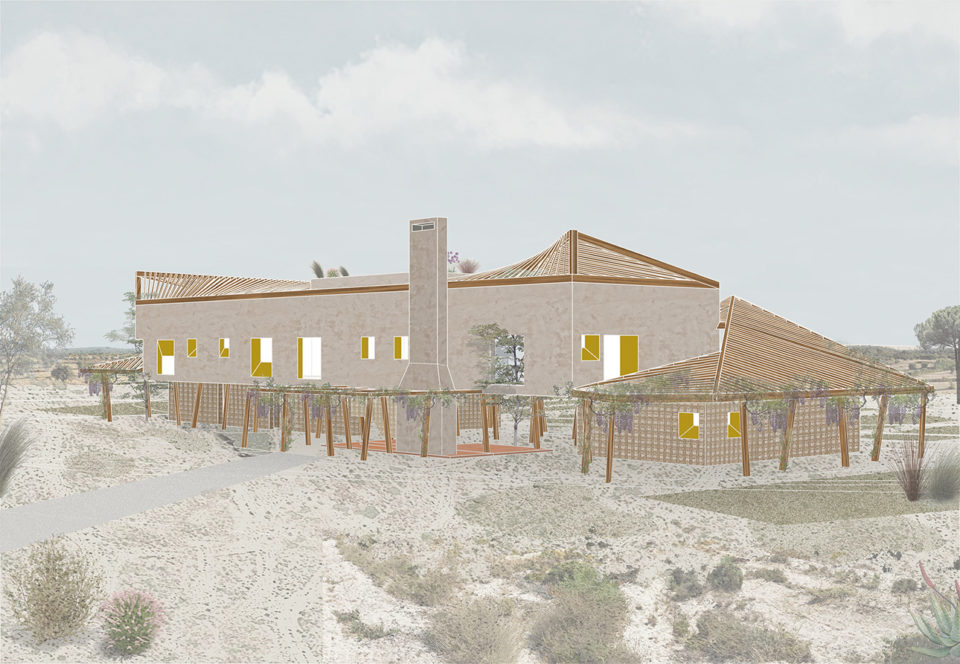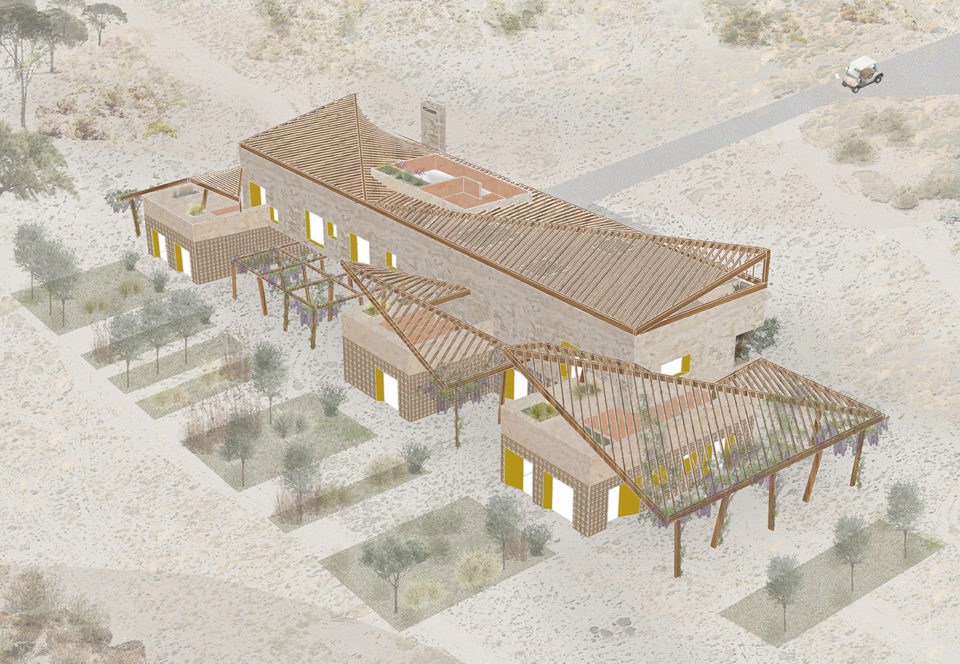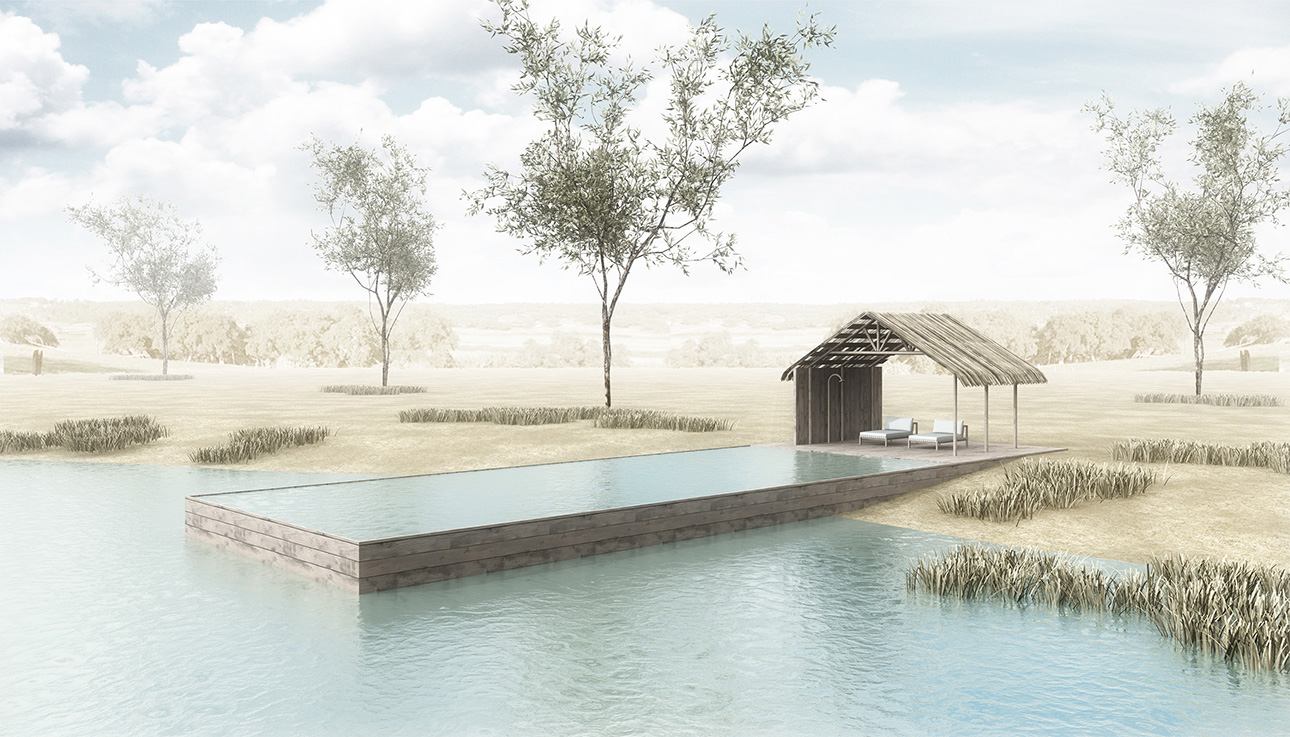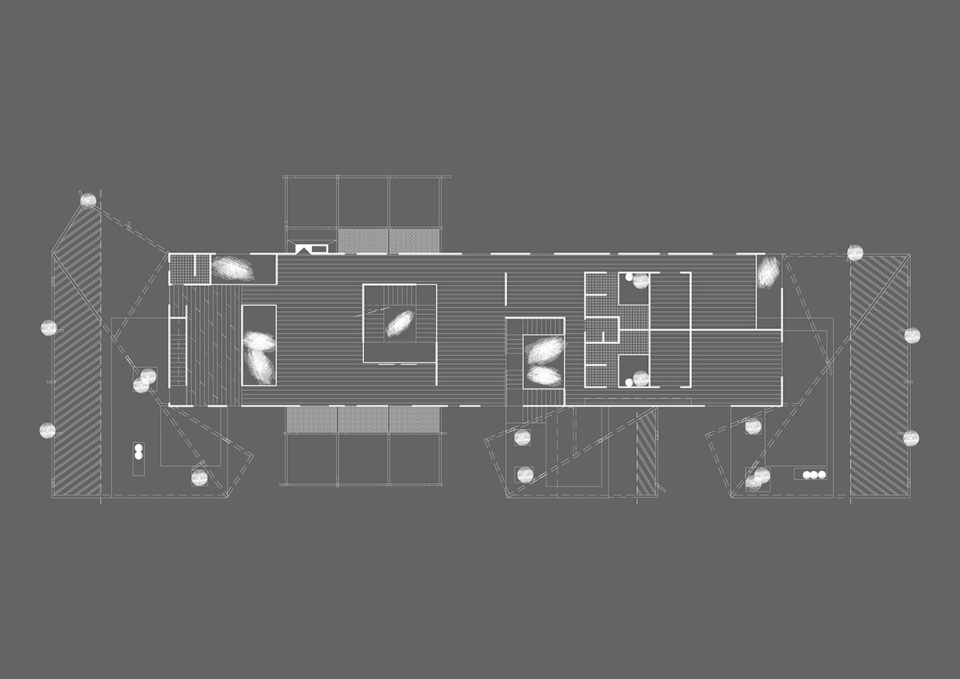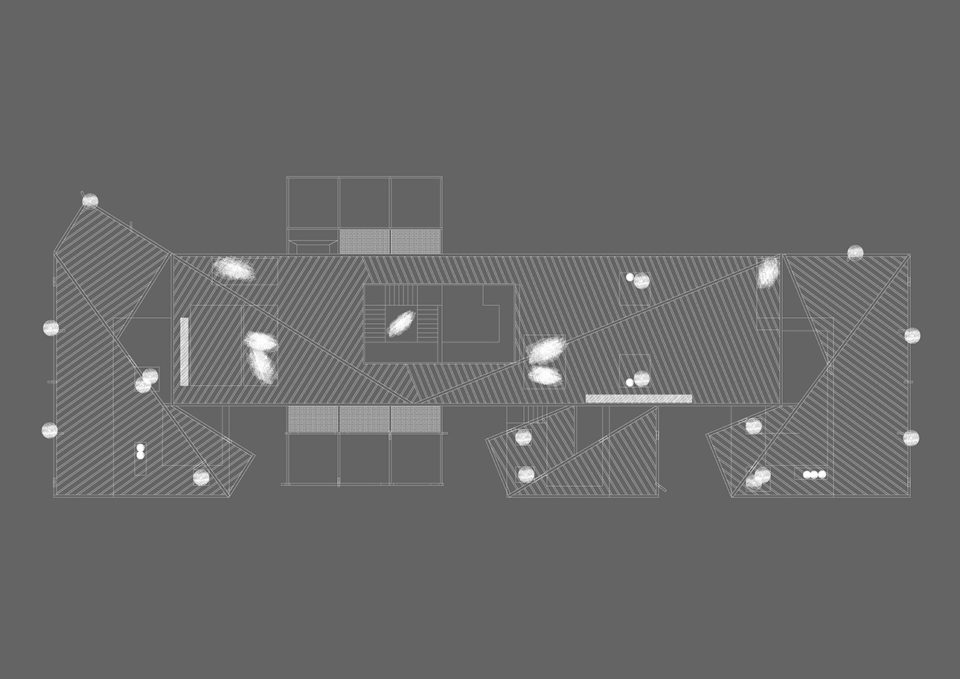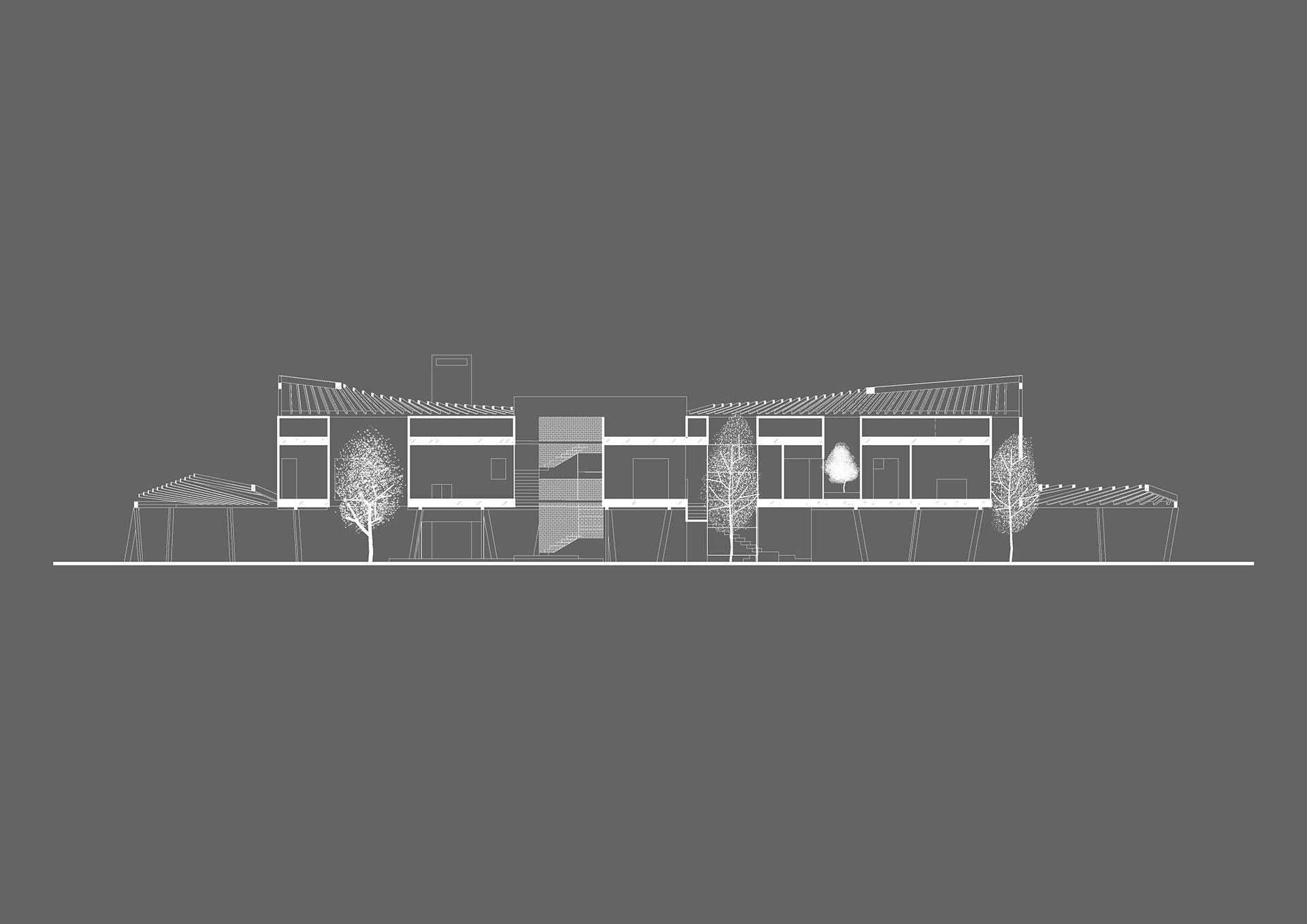Open-Air Villa
Project description
The project proposes a new country residence comprising a group of 5 individual villas set in the dry region of Alentejo, Southern Portugal.
The architectural quality is the result of a dialogue between vernacular and contemporary, natural and artificial.
Living spaces are elevated on piles yet immersed in the countryside through openings and the integration of greenery as a linking natural element, providing continuity as well as shade. Separate pods are servant spaces situated on the ground level to provide services and goods that reflect and elevate the local traditions.
The sculptural timber canopy ties together separate volumes and allows climbing plants to grow over it, demonstrating the idea that architecture respects nature and nature uses architecture to thrive.
Client
Private
Architect
Studio 51 North
Team
Studio 51 North
Sousa Macedo Arquitectos – Masterplan
Scope
Landscape, New Build and Interior Design
Status
2018 - Project
Location
Alentejo, Portugal
