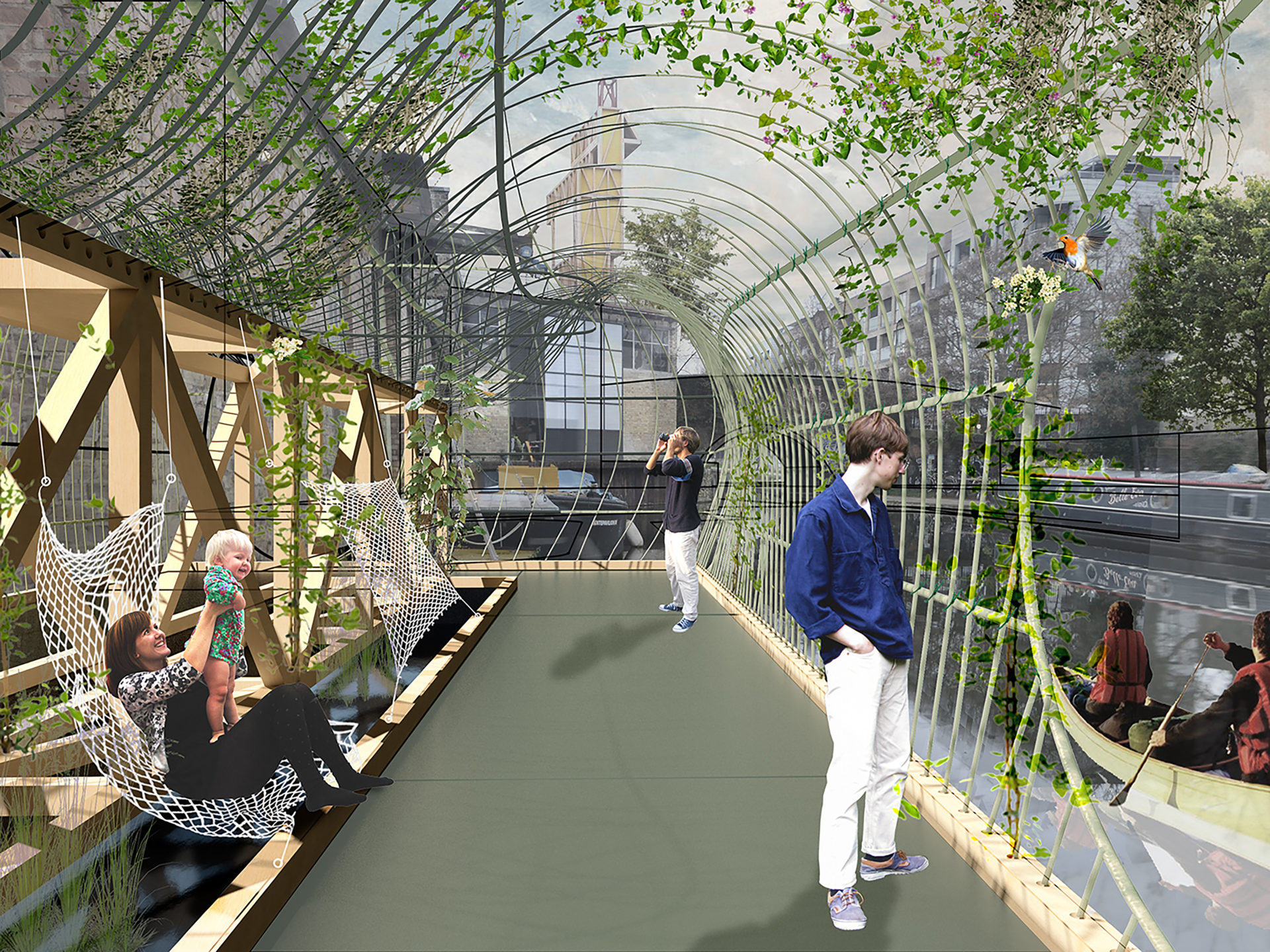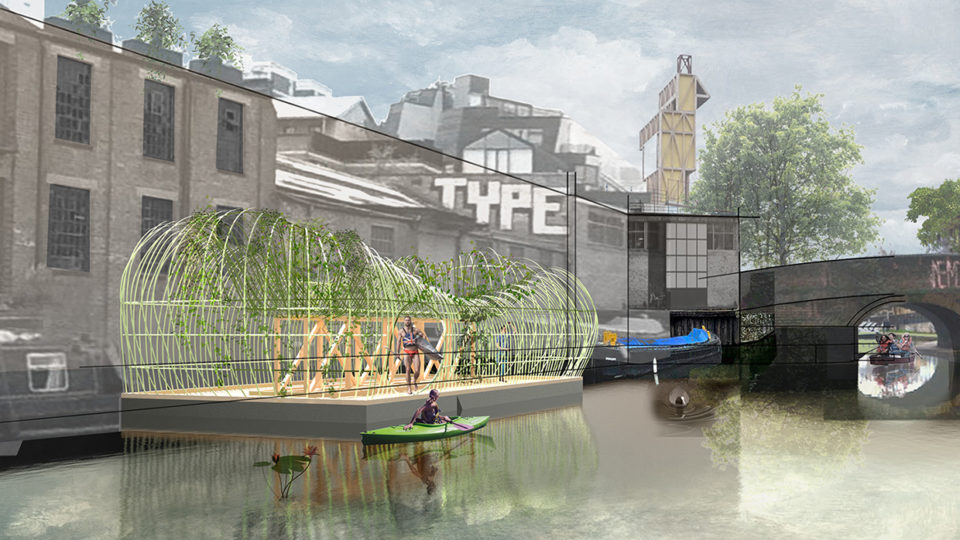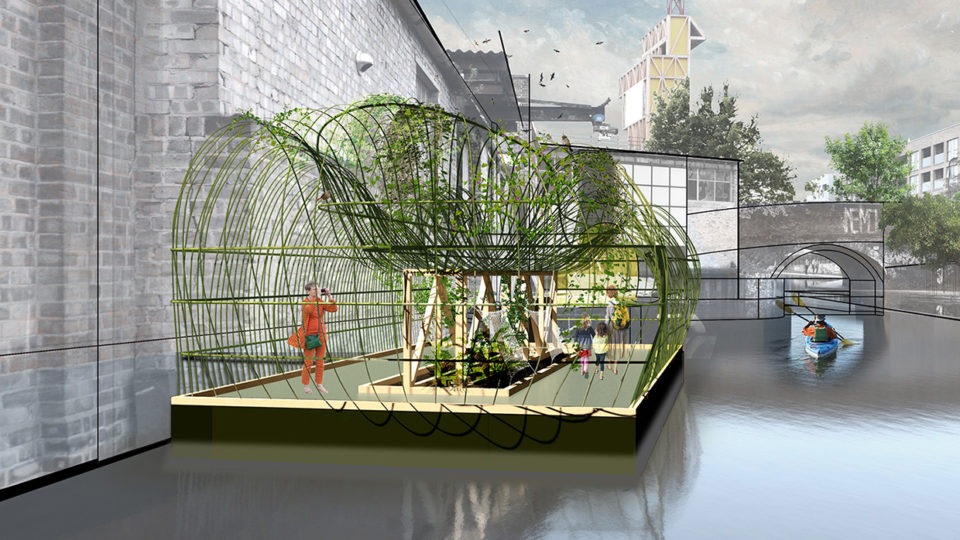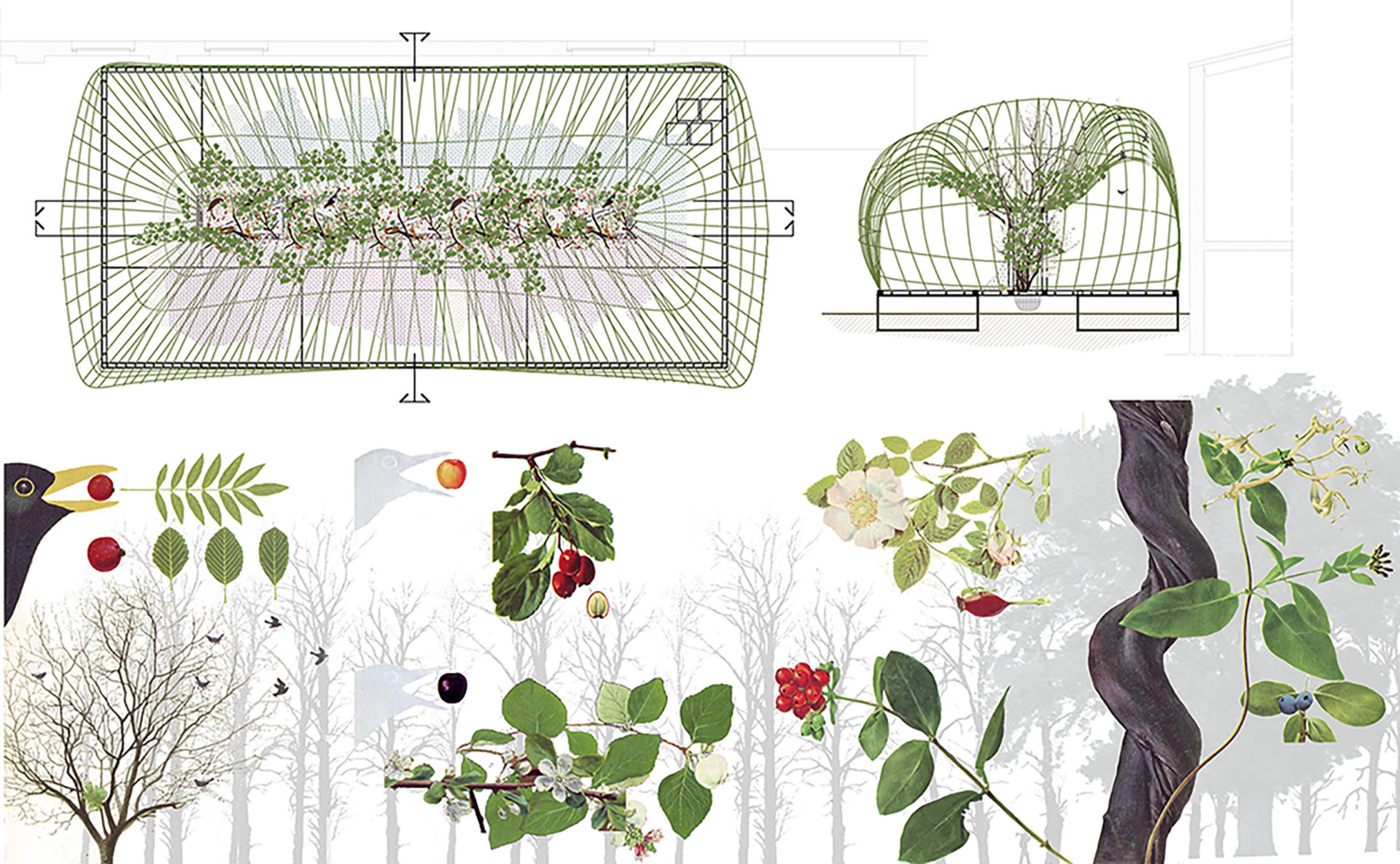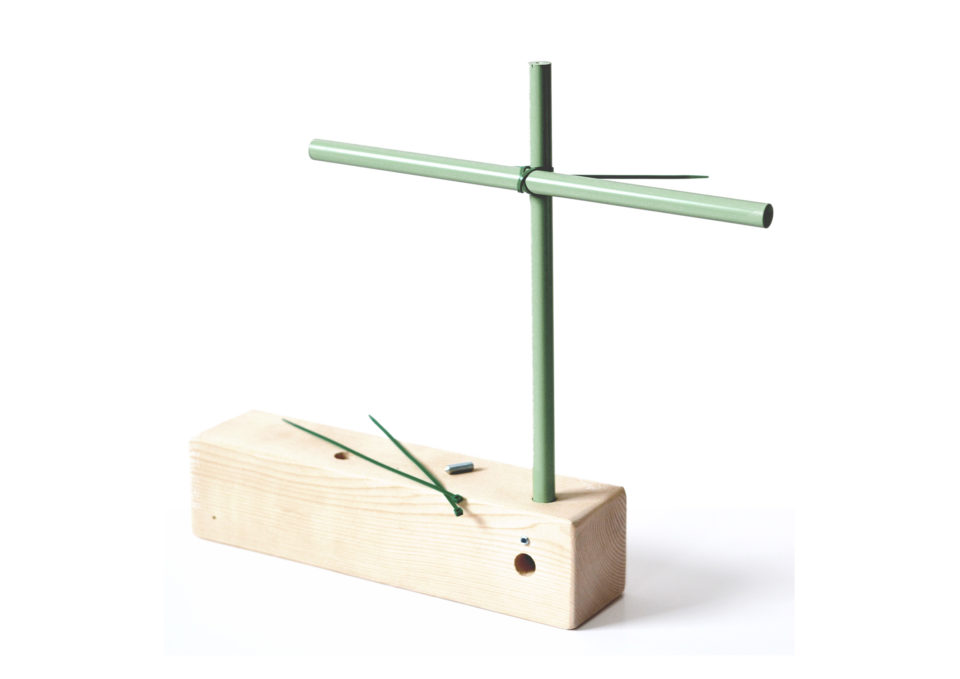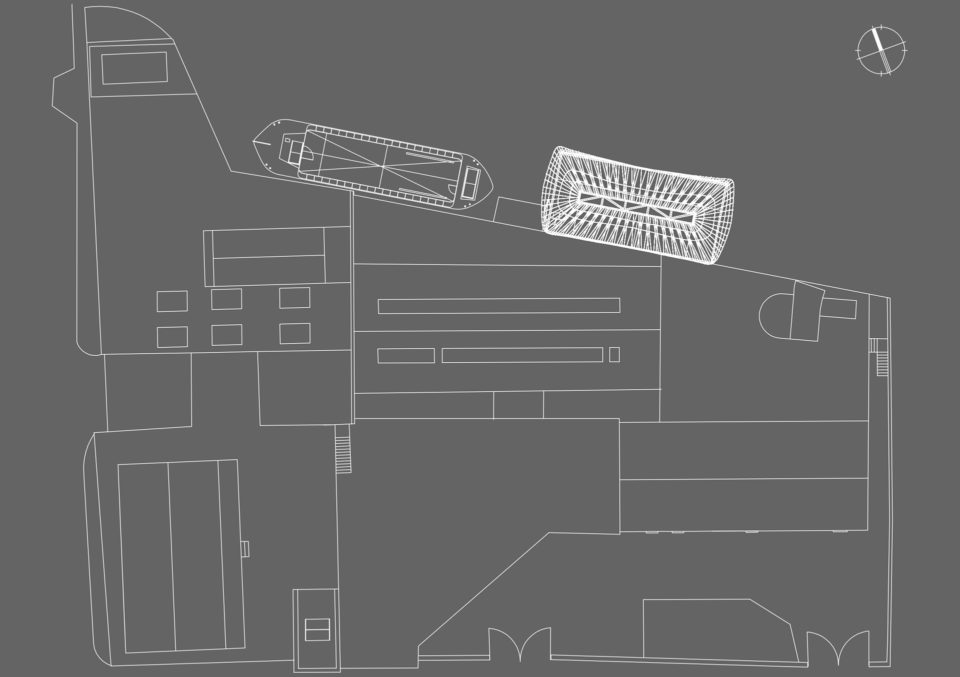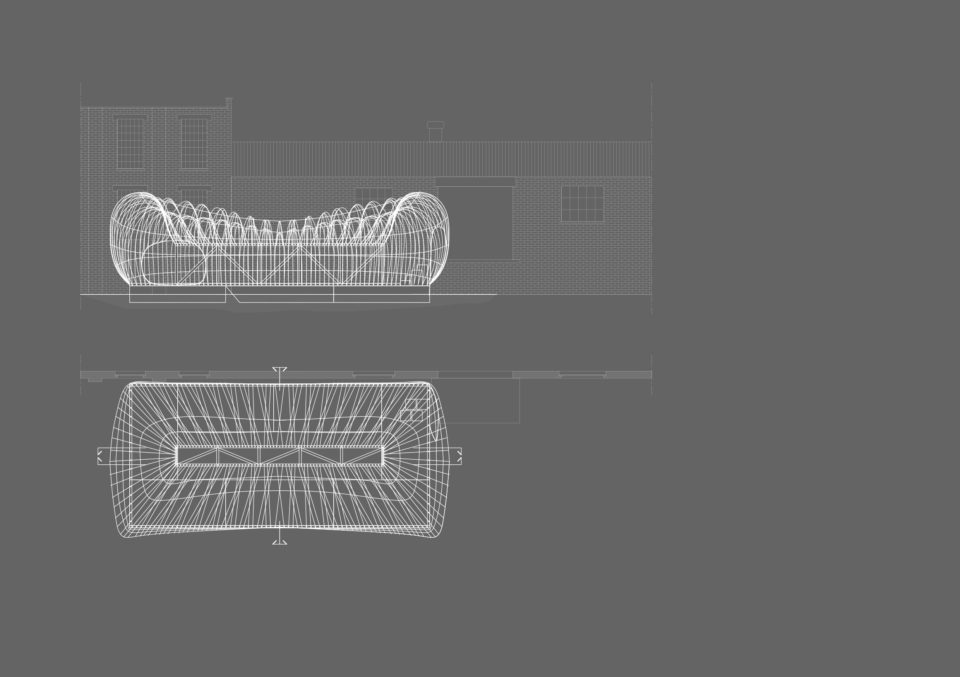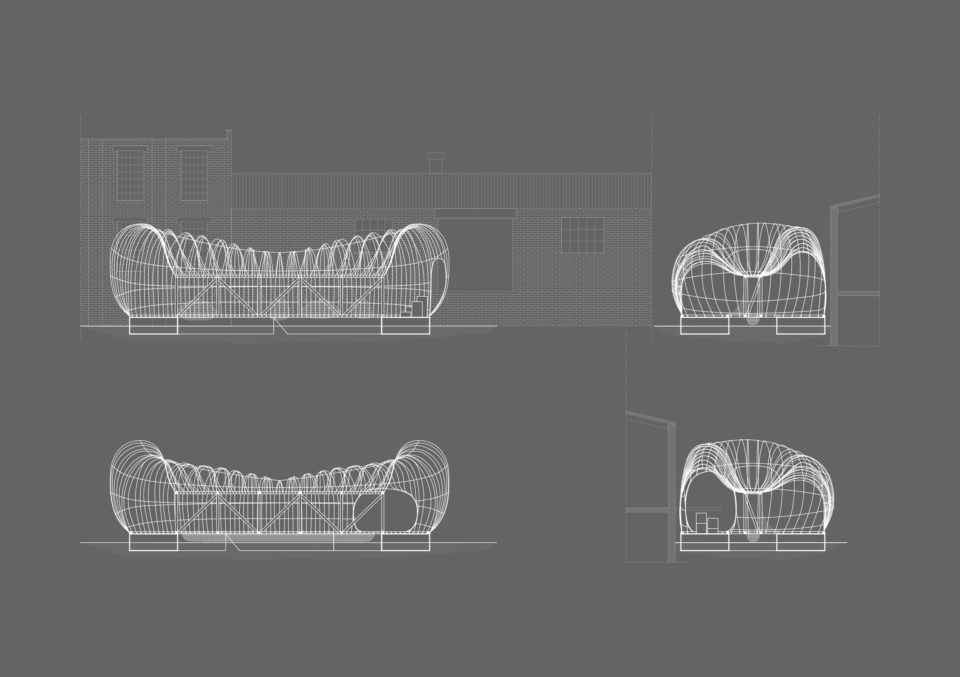Otium
Project description
A floating ‘folly’, Otium is both a shelter for people crossing the canal and a physical expression of our natural relations to the environment.
Its organic, ‘weight defined’ form is determined by the growth of climbing plants and shrubs typical of the British river-side landscape. The central ‘opening’ allows both plants and visitors to make use of the river water flowing underneath.
The structure covers an island formed of 7 pontoons: their layout re-imagines the original function of these floating modules, serving as a place of transition from land to water, from activity to blissful contemplation.
Architect
Studio 51 North
Team
Studio 51 North
Pellegrini Figueiredo – Landscaping
Scope
Pavilion Competition
Status
2020 - Competition
Location
London, United Kingdom
