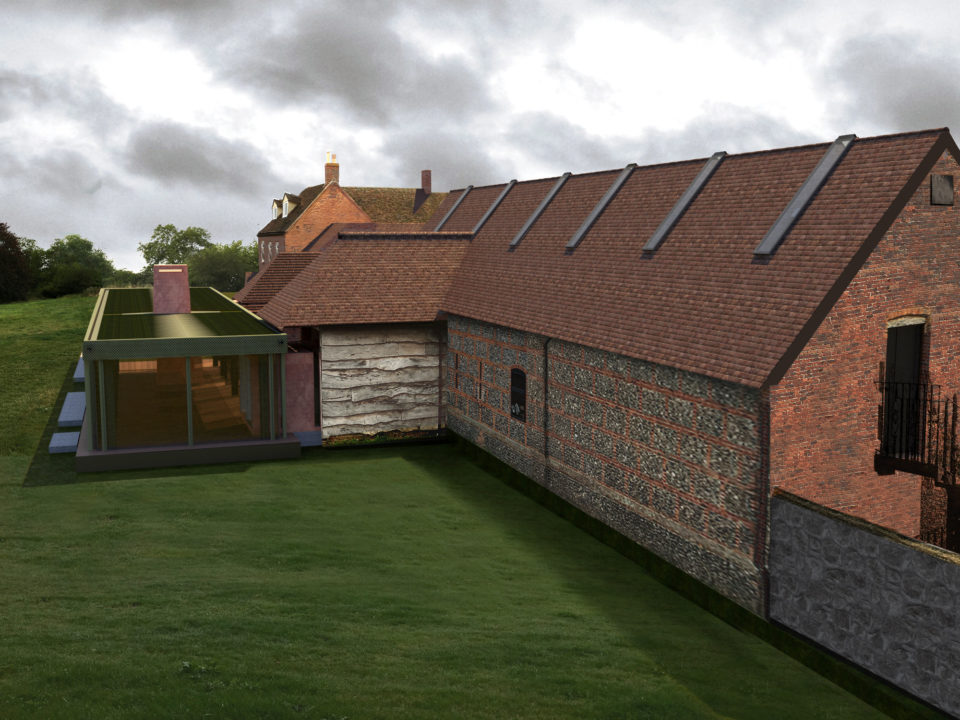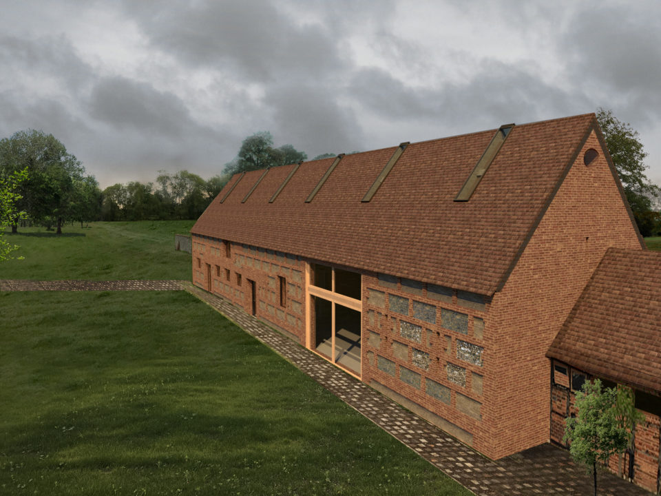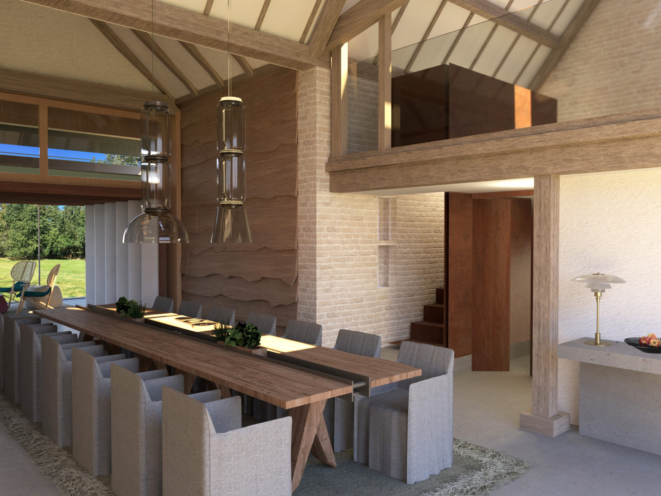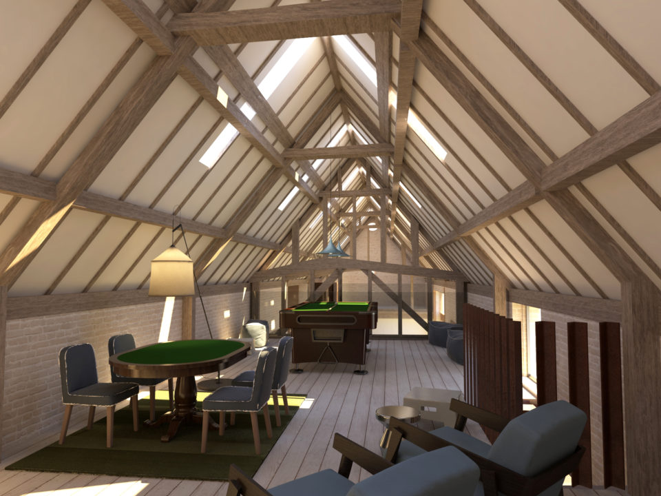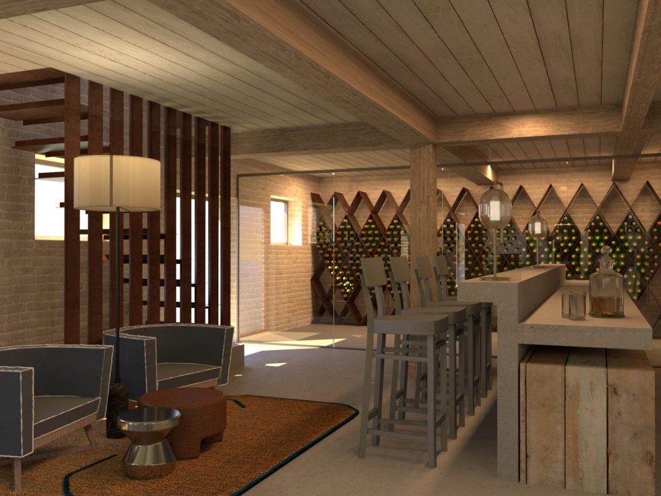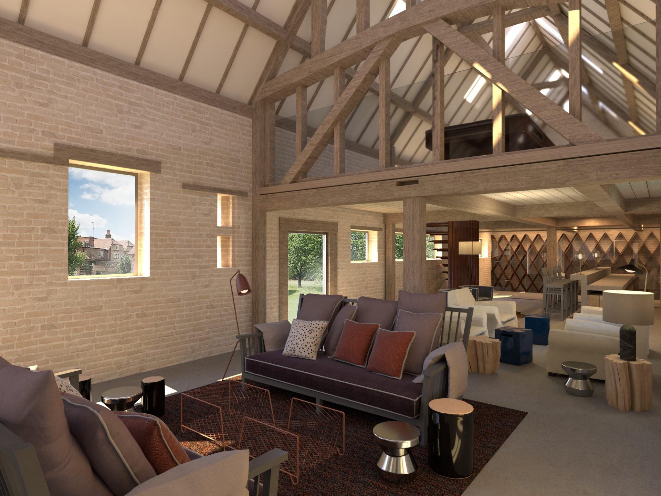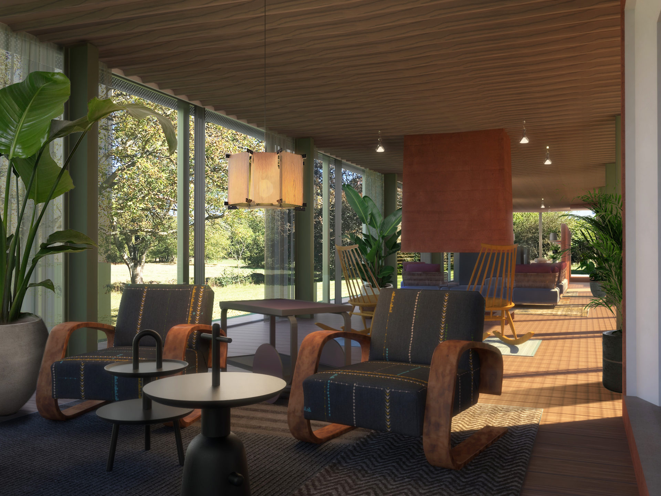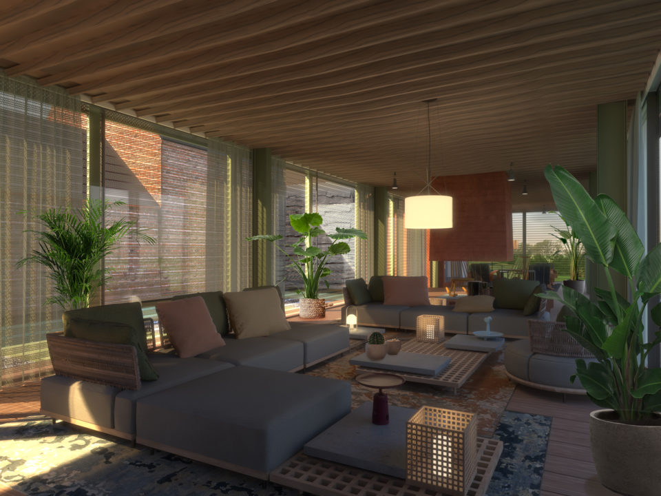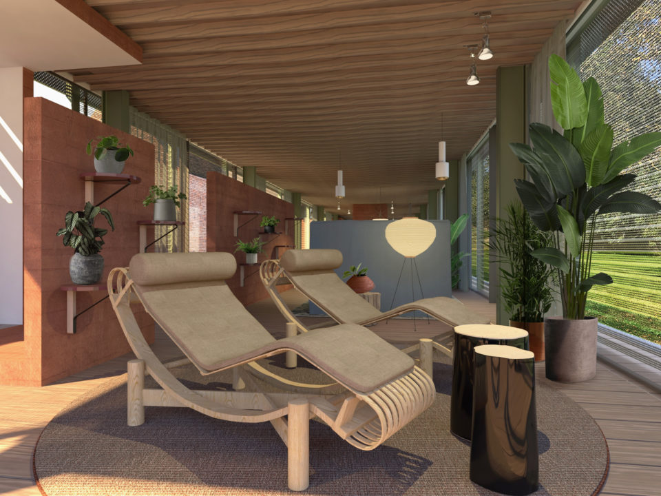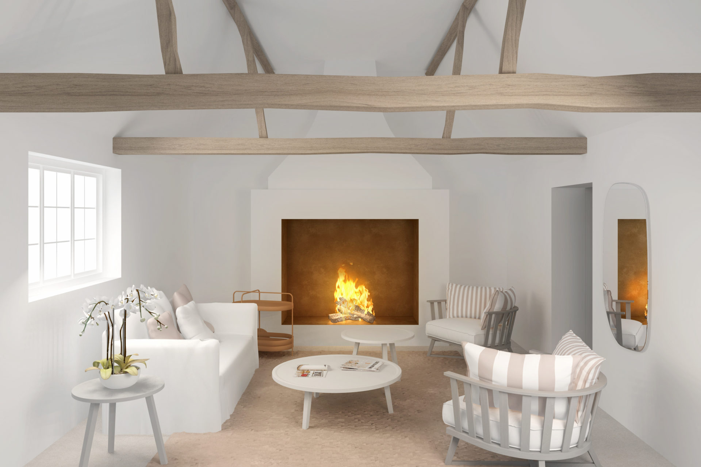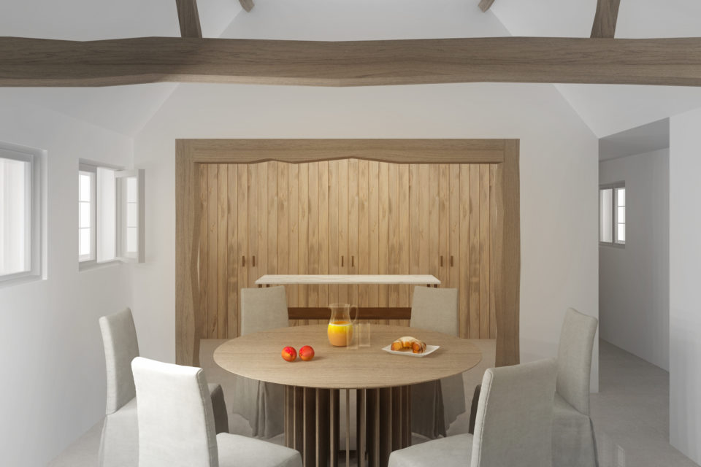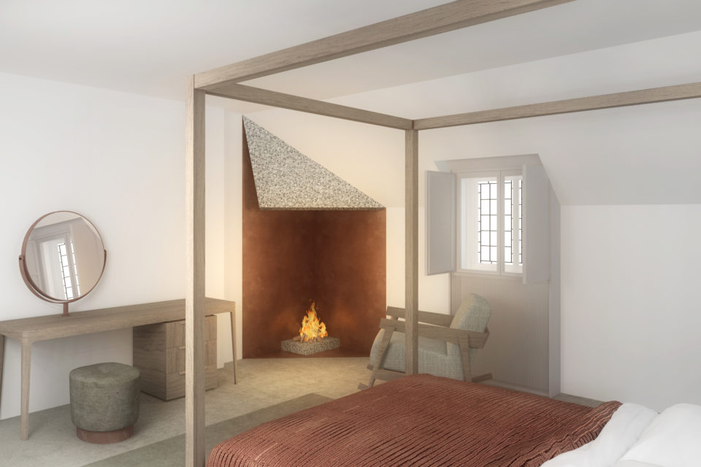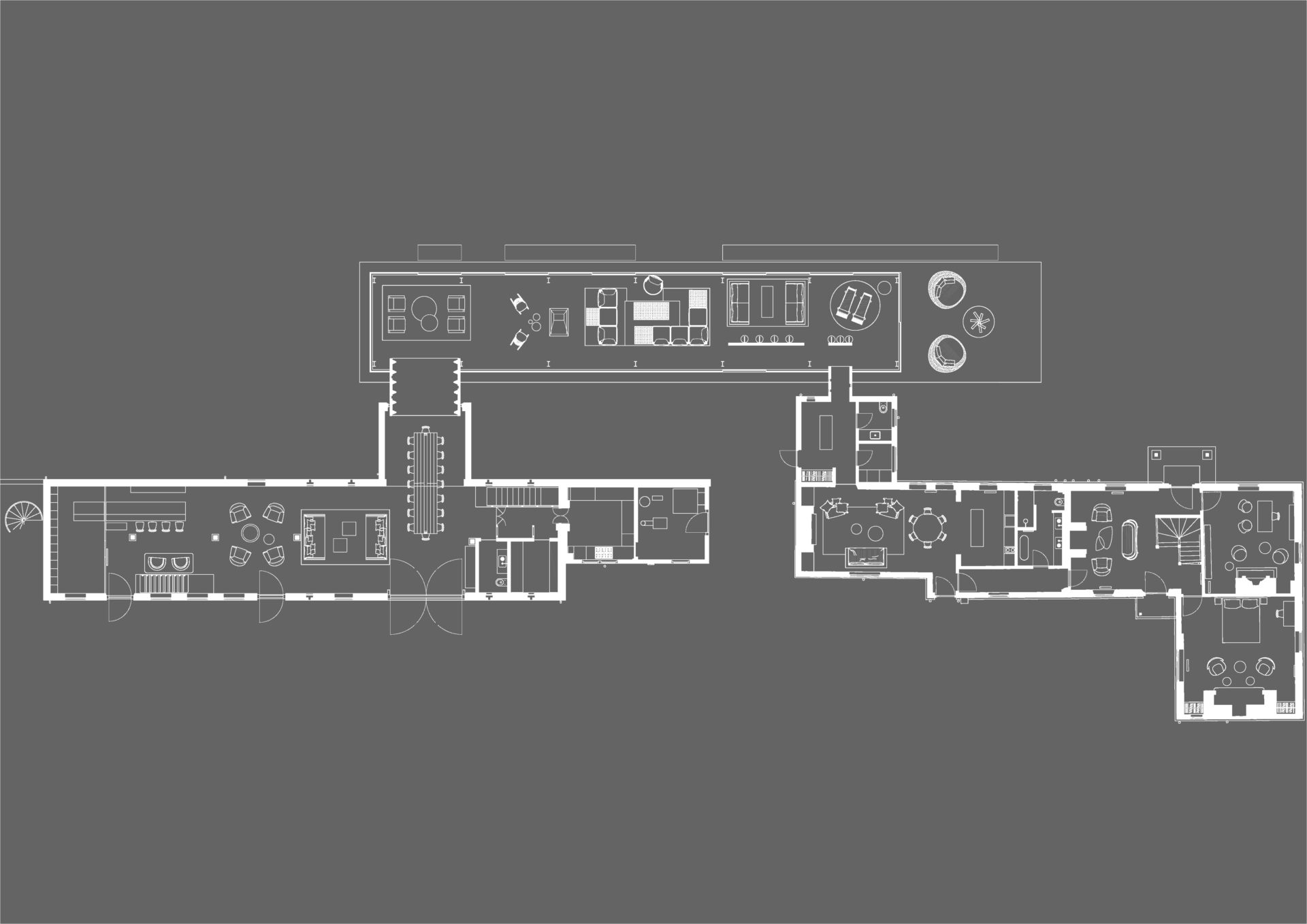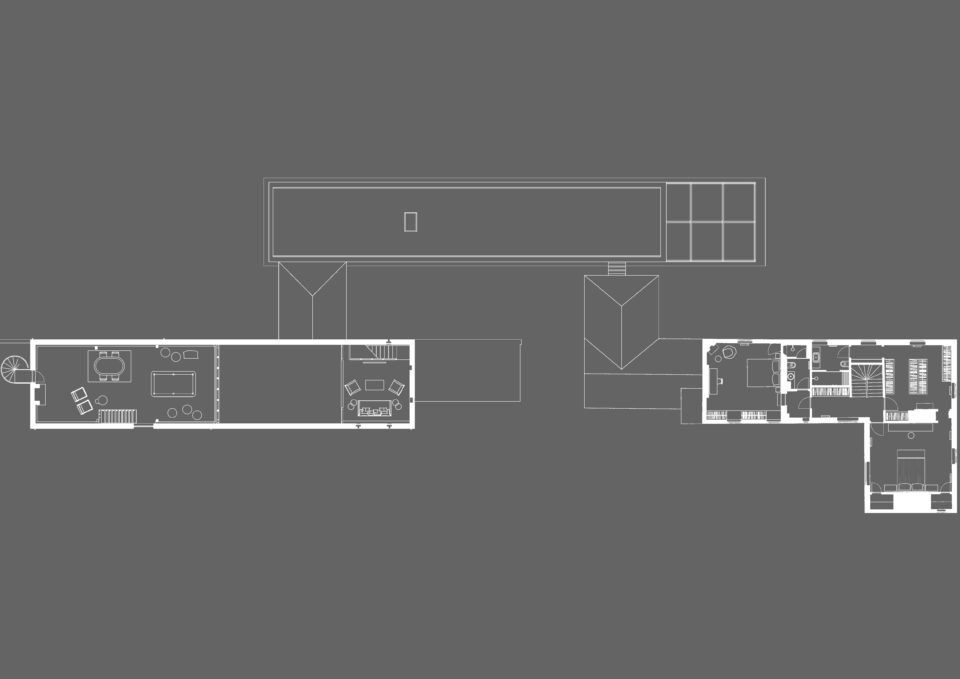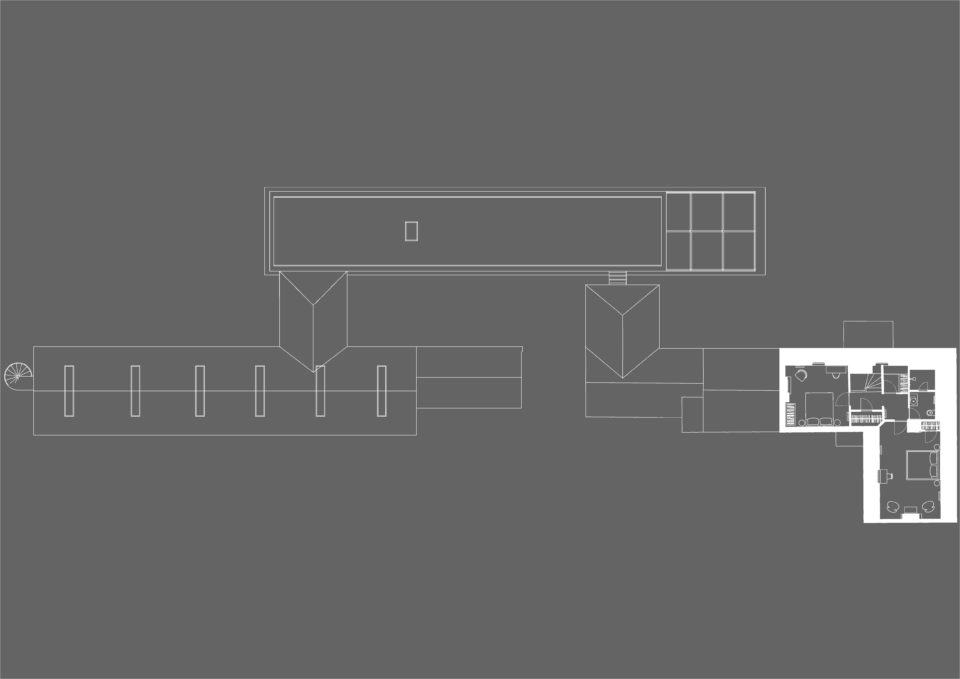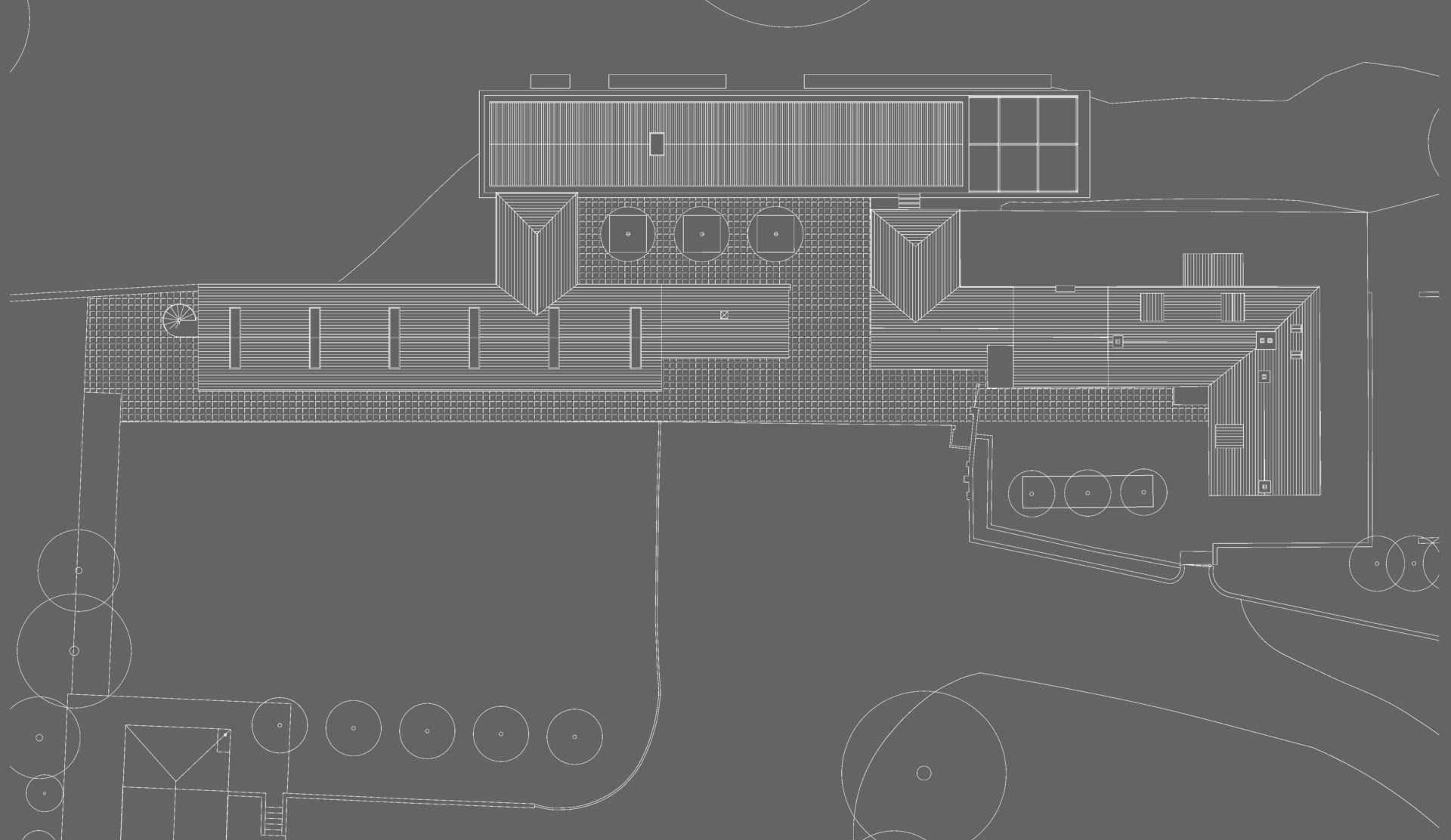New IN Old Farmhouse
Project description
The project consists in the renovation of two 17th century grade listed farm buildings and the construction of a contemporary extension acting as a link between them.
The proposed link building inhabits the precinct which separates the main house from the old barn, establishing a new courtyard relationship more suited to the domestic-agricultural scale of the farm.
Internal refurbishments to the historic buildings include the introduction of rooflights in the barn as well as new staircases and a subtle choice of new finishes co-existing with original elements.
The juxtaposition of contemporary materials and details highlights the historic fabric of the original farm structures in a thoughtful play of architectural contrasts.
Client
Private
Architect
Studio 51 North
Scope
Renovation
Status
2020 - Project
Location
Berkshire, United Kingdom
