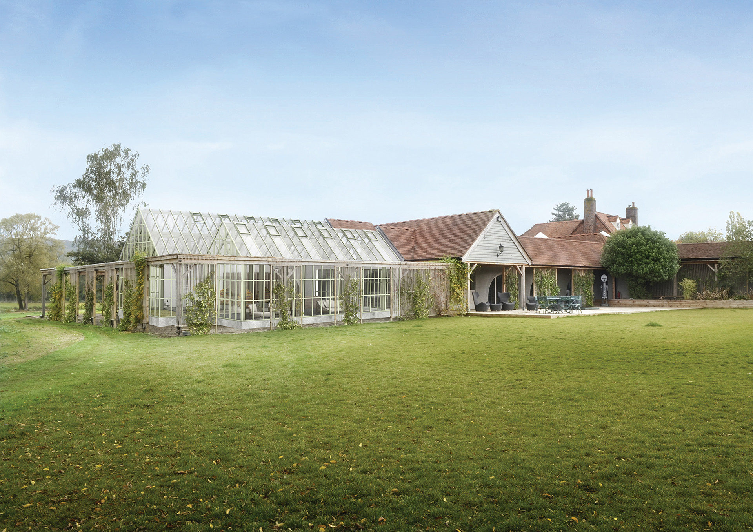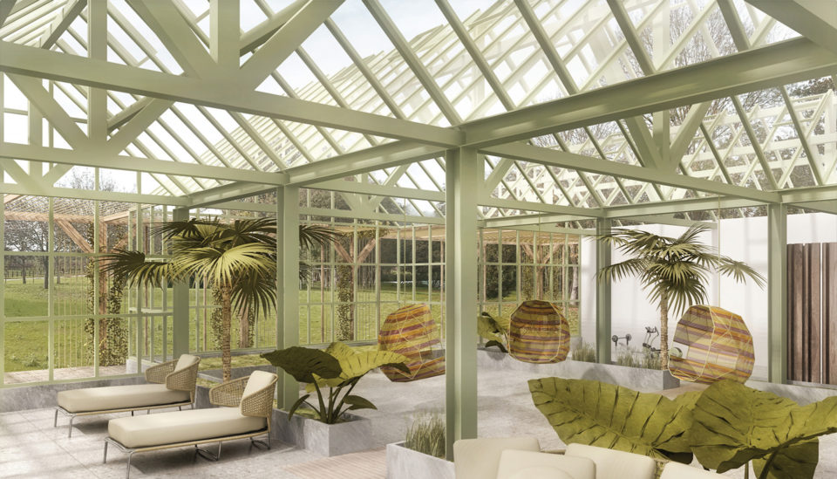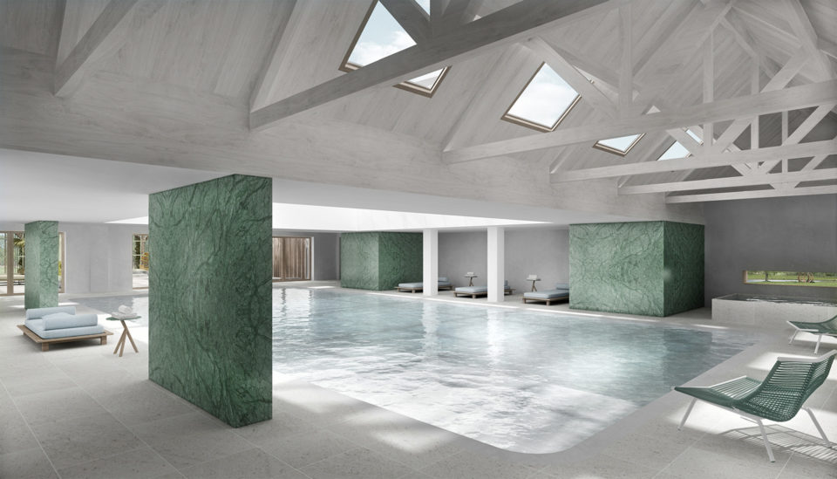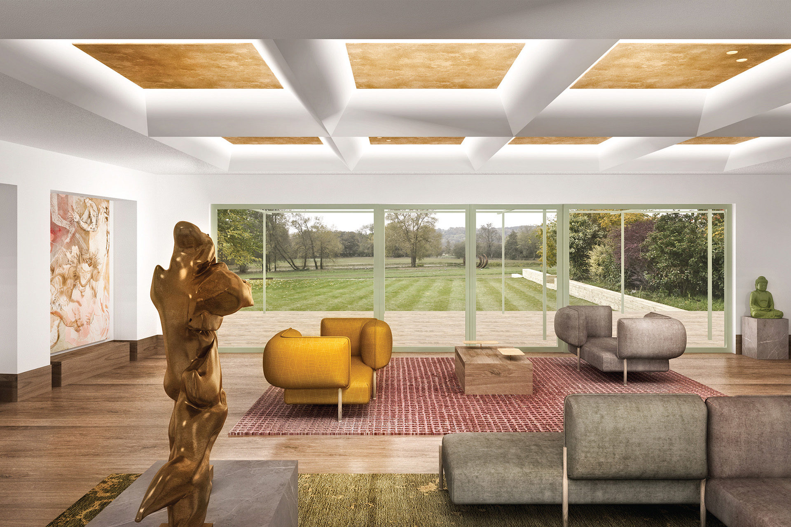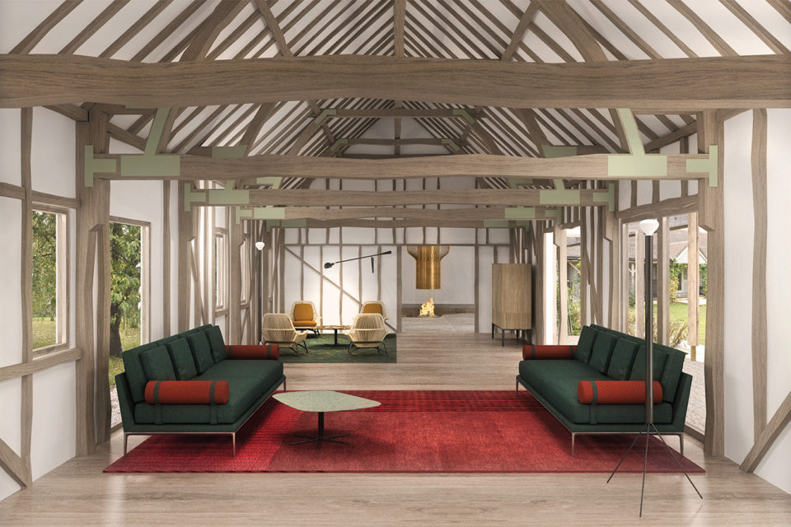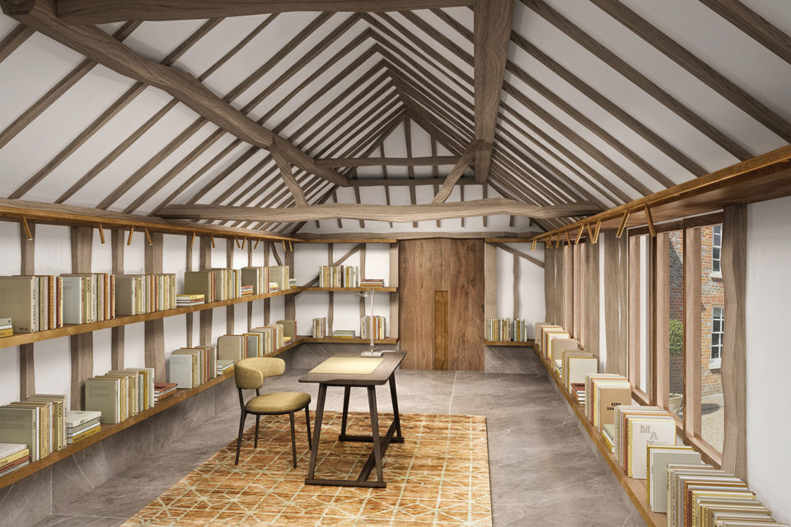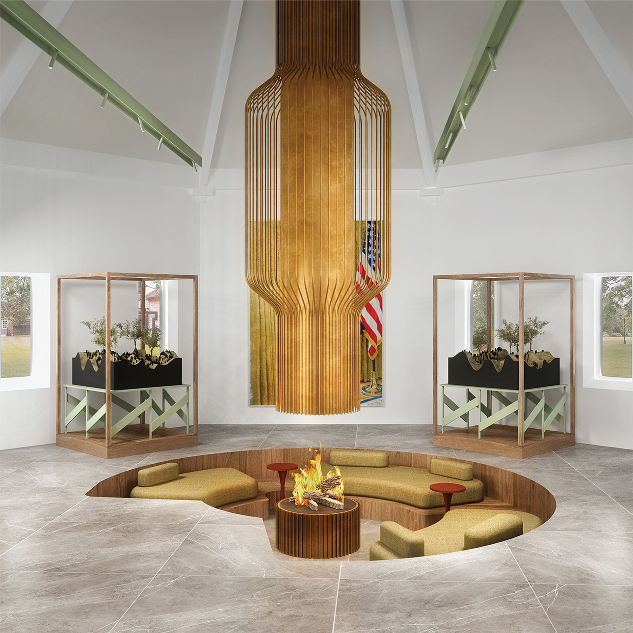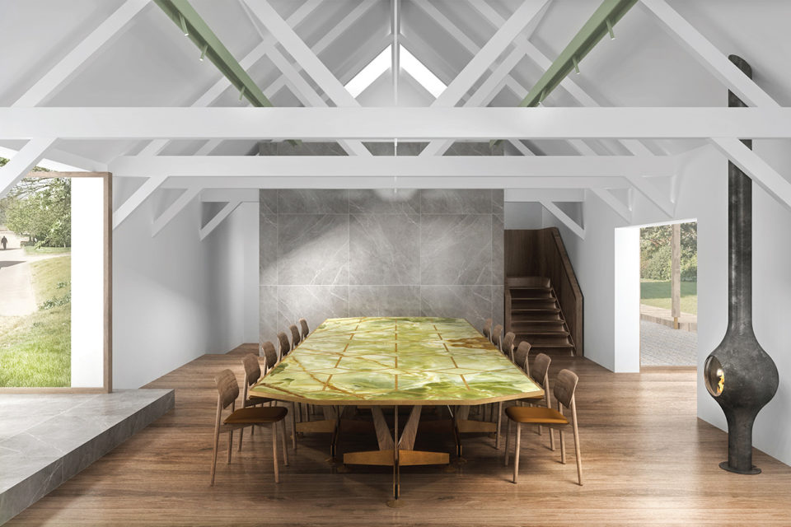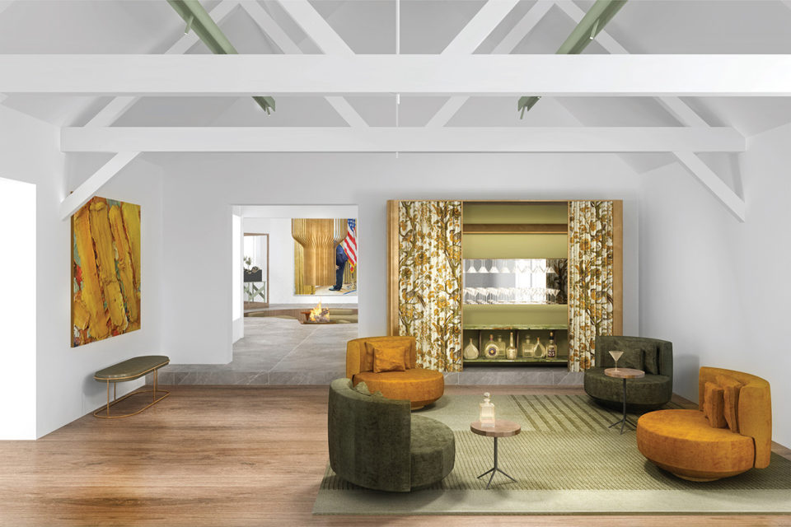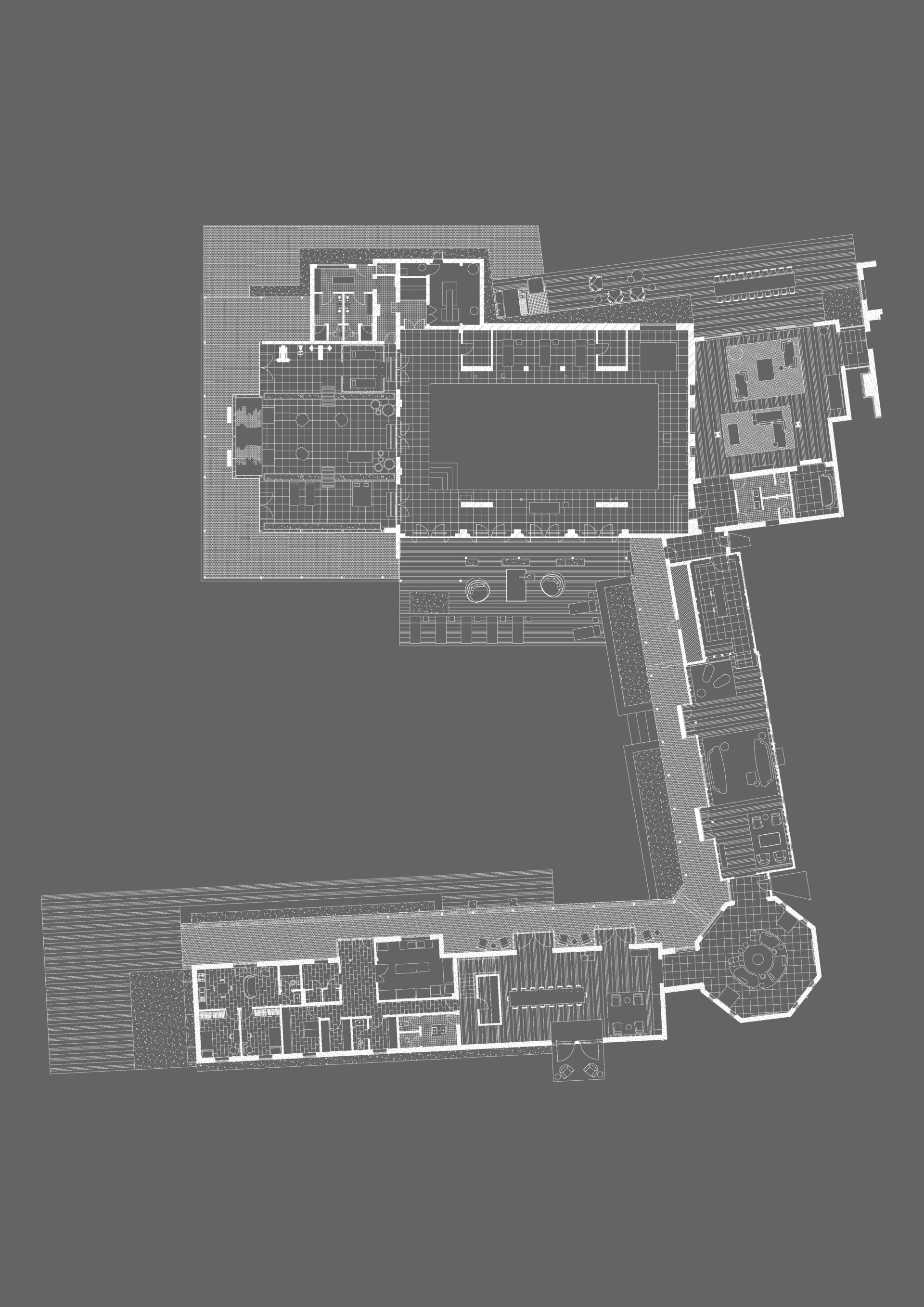Continuity Rooms
Project description
The project is developed over a series of existing rural buildings including an old barn and a dovecote laid out on a U-shaped wing.
These structures, ancillary buildings to the original farmhouse, are renovated and re-imagined in a variety of functions.
Structural consolidation and landscaping works are aimed at neutralising discrepancies among the buildings and connecting them providing architectural continuity.
The existing conservatories are reassembled in the form of clean steel and glass structures with a sense of elegant functionality. Other spaces are dedicated to the display of art where country elements are kept but muted in favour of a more sophisticated palette of materials and a direct, open view to the serene countryside landscape.
Client
Private
Architect
Studio 51 North
Team
Studio 51 North
Pellegrini Figueiredo – Landscaping
Scope
Landscape, Refurbishment, Interior and Furniture Design
Status
2017 - Project
Location
Berkshire, United Kingdom
