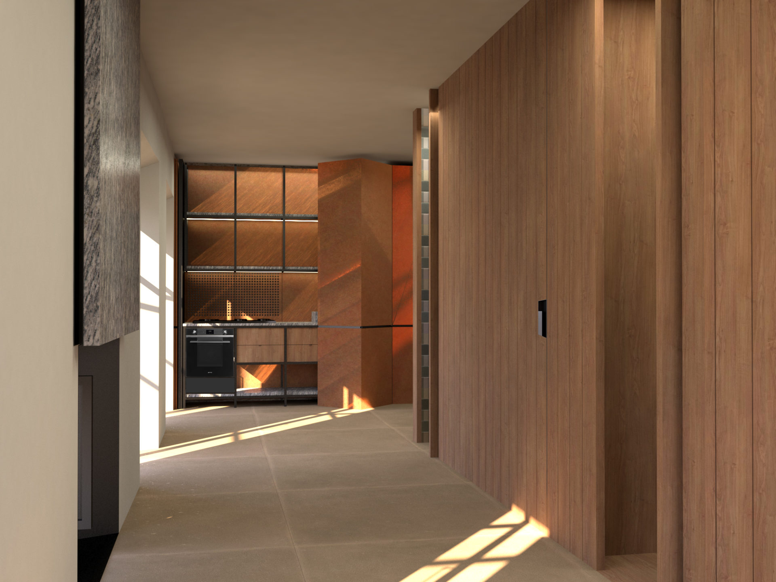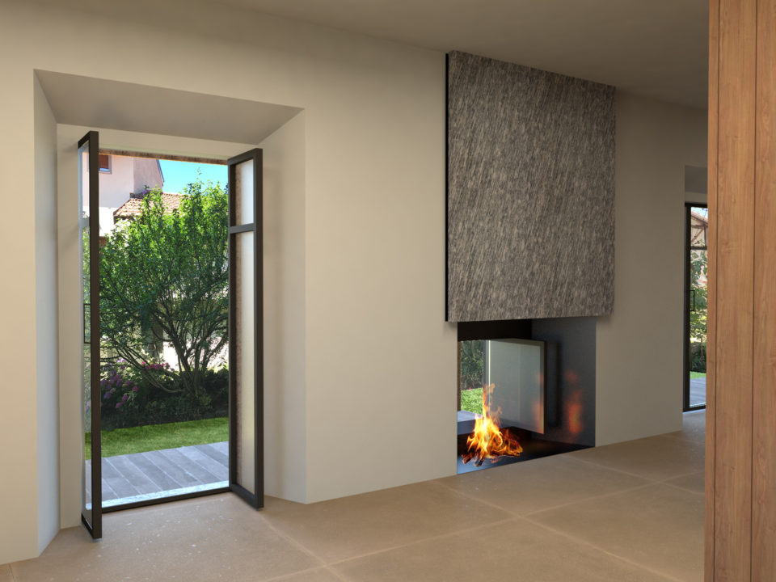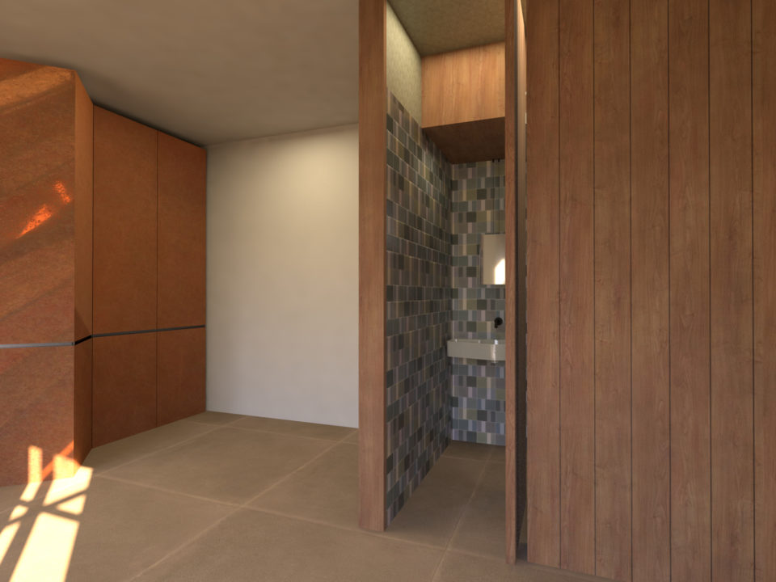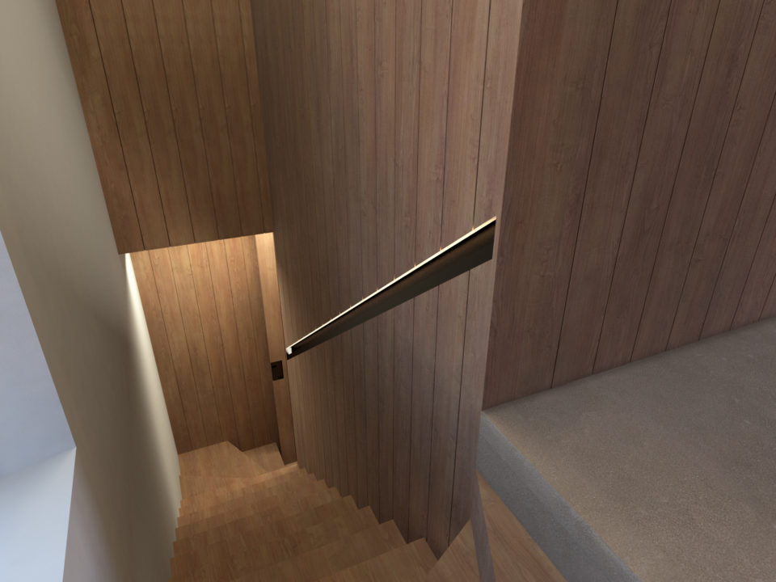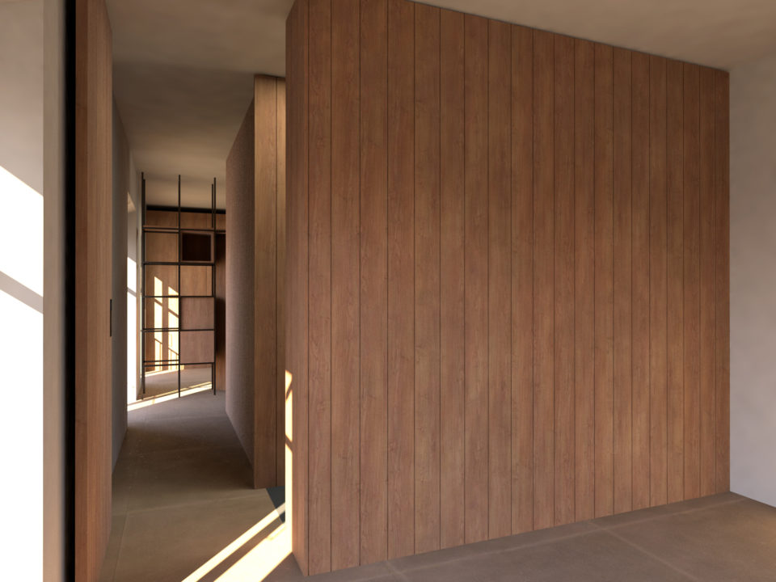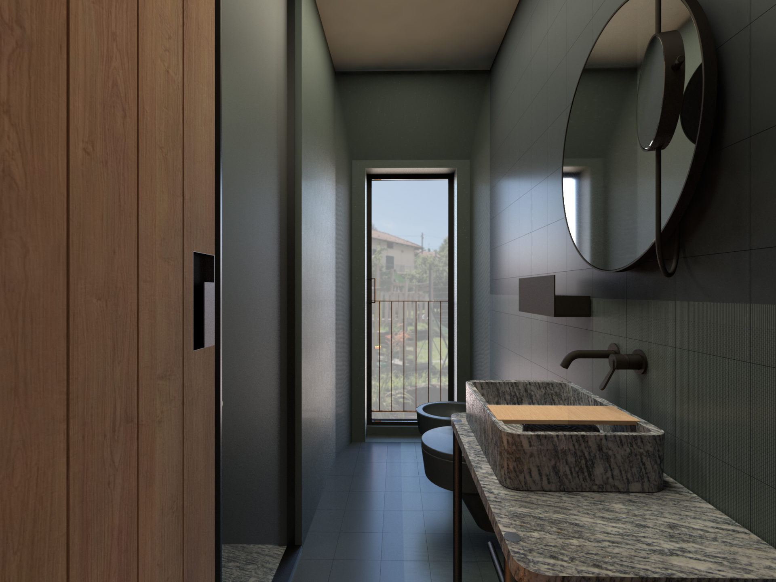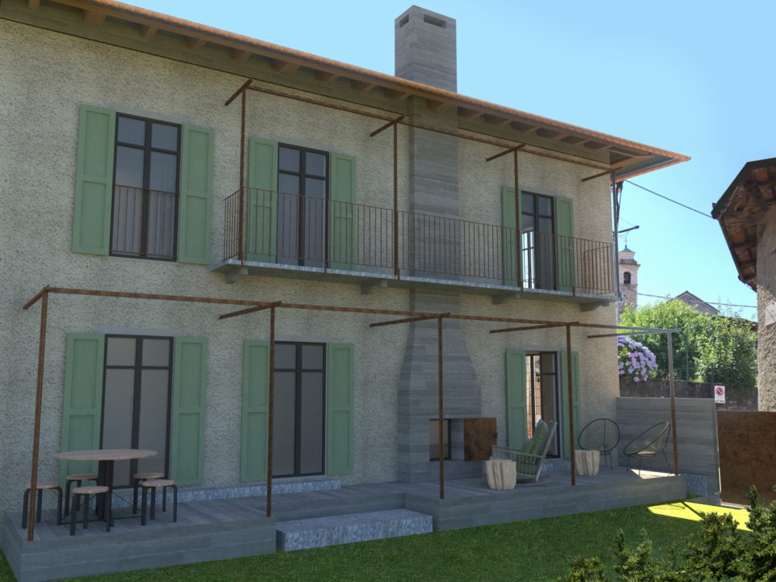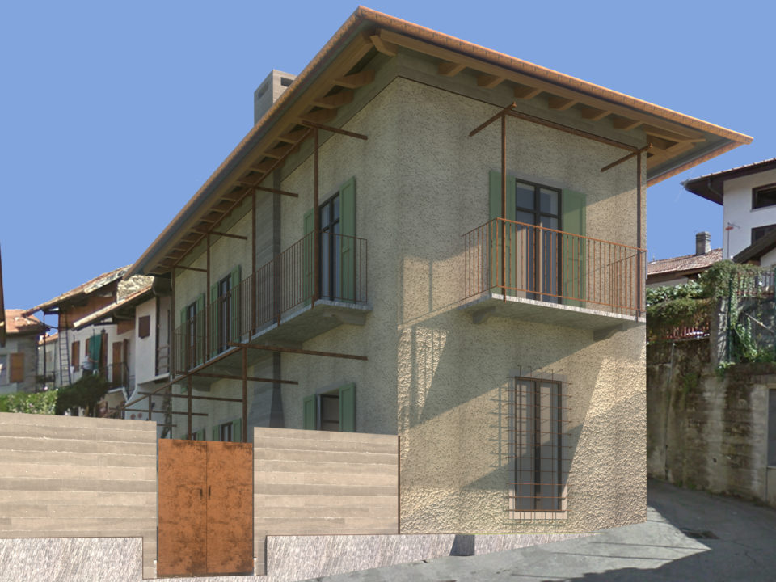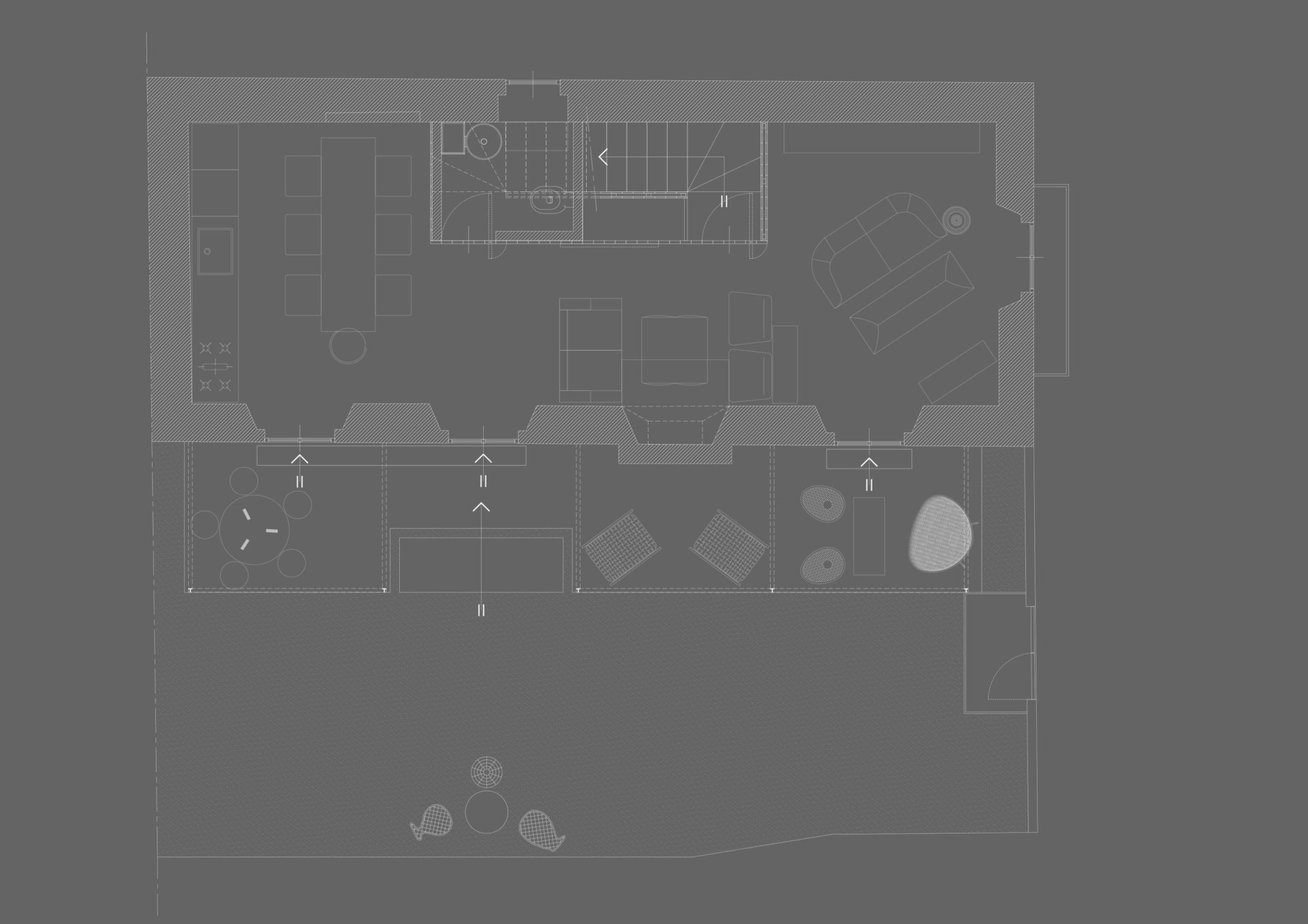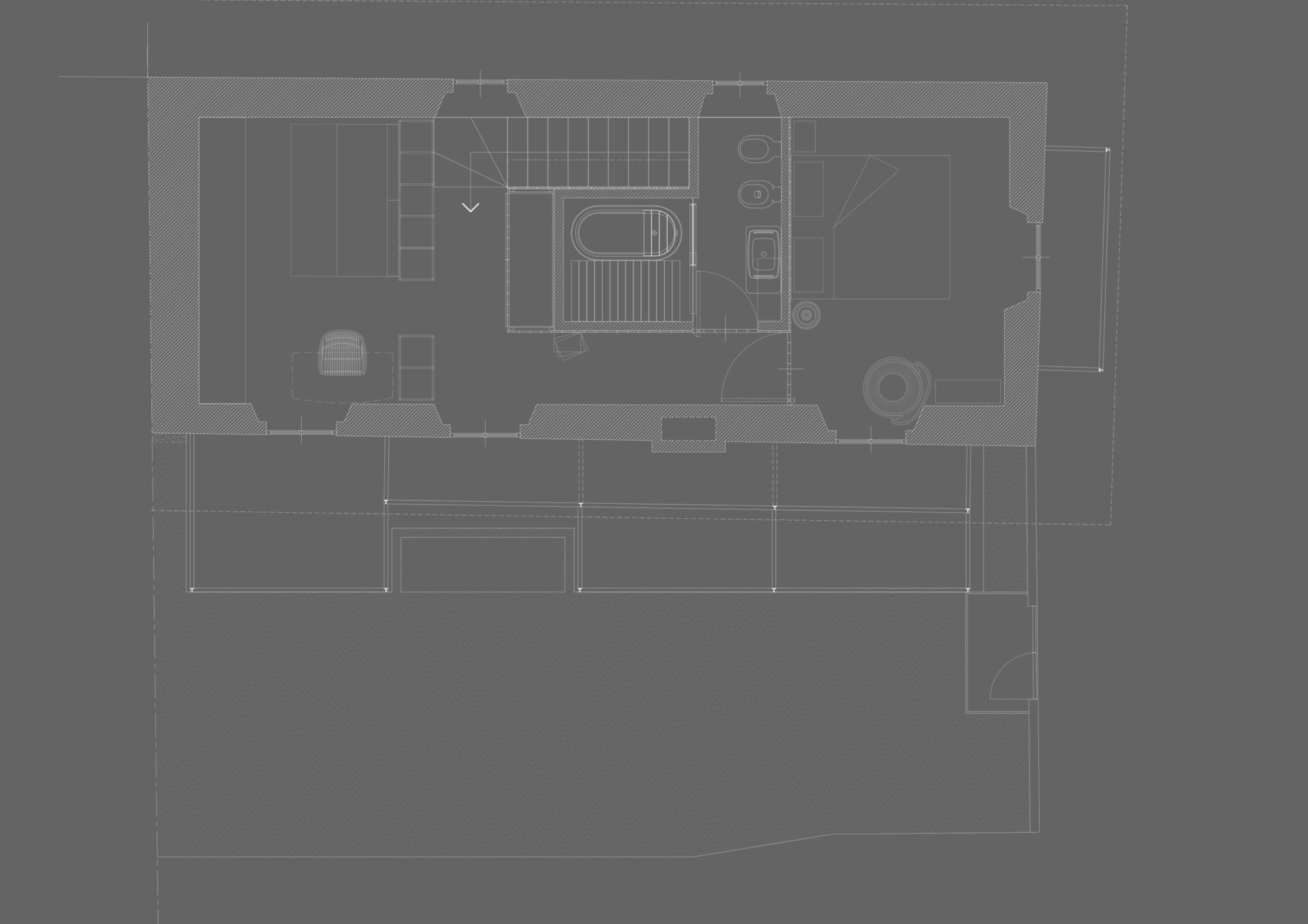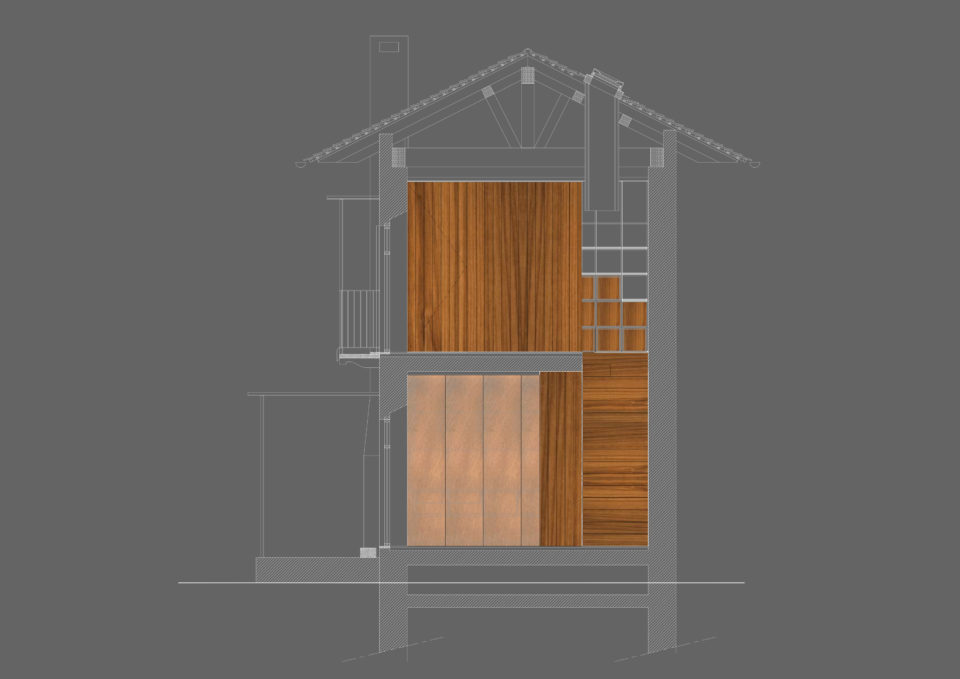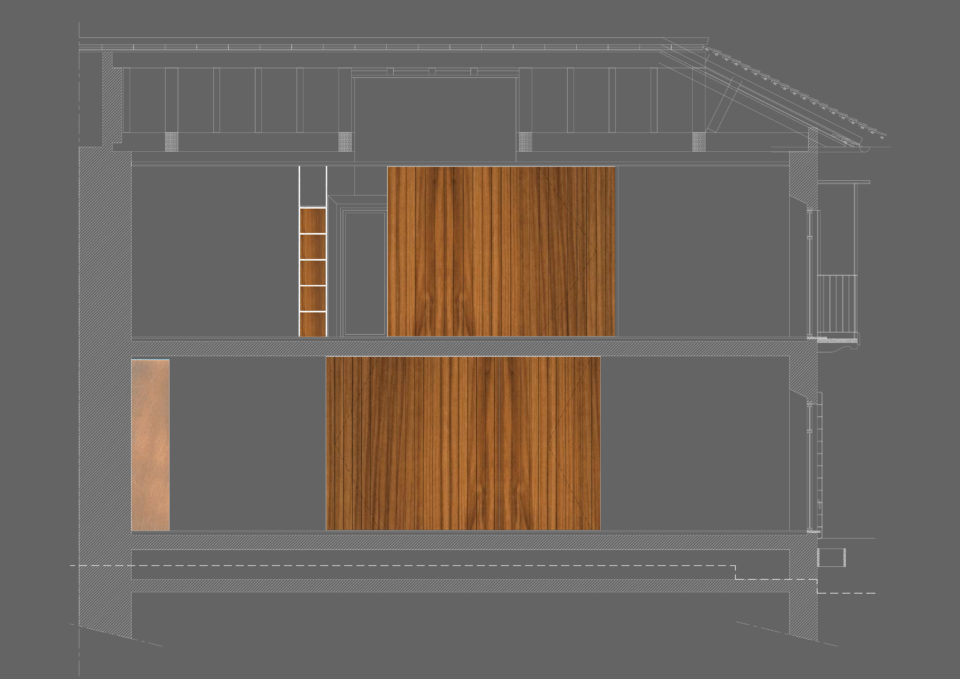Studio Retreat
Project description
This house renovation project is located in a village between Lake Maggiore and the Piedmont mountains.
The work consists in the integration of two small residential units into one single studio house on two levels.
Given the small size of the existing structure our design aims to create an internal ‘services’ box as the central hub and generator of spaces on two floors.
The box is a minimal looking intervention entirely finished in local timber.
The internal space is designed to achieve a dynamic circulation flow for its users and can be easily adapted both as a house and a studio during long periods working and living indoors.
A concrete patio overlooking the garden is arranged as an outdoor living area serving as extension to the interior living spaces. A window located within the fireplace enhances the link between interior and exterior spaces, projecting the domestic hearth of the house onto the garden.
Client
Private
Architect
Studio 51 North
Team
Studio 51 North
Scope
Renovation
Status
2020 - Ongoing
Location
Lake Maggiore, Italy
