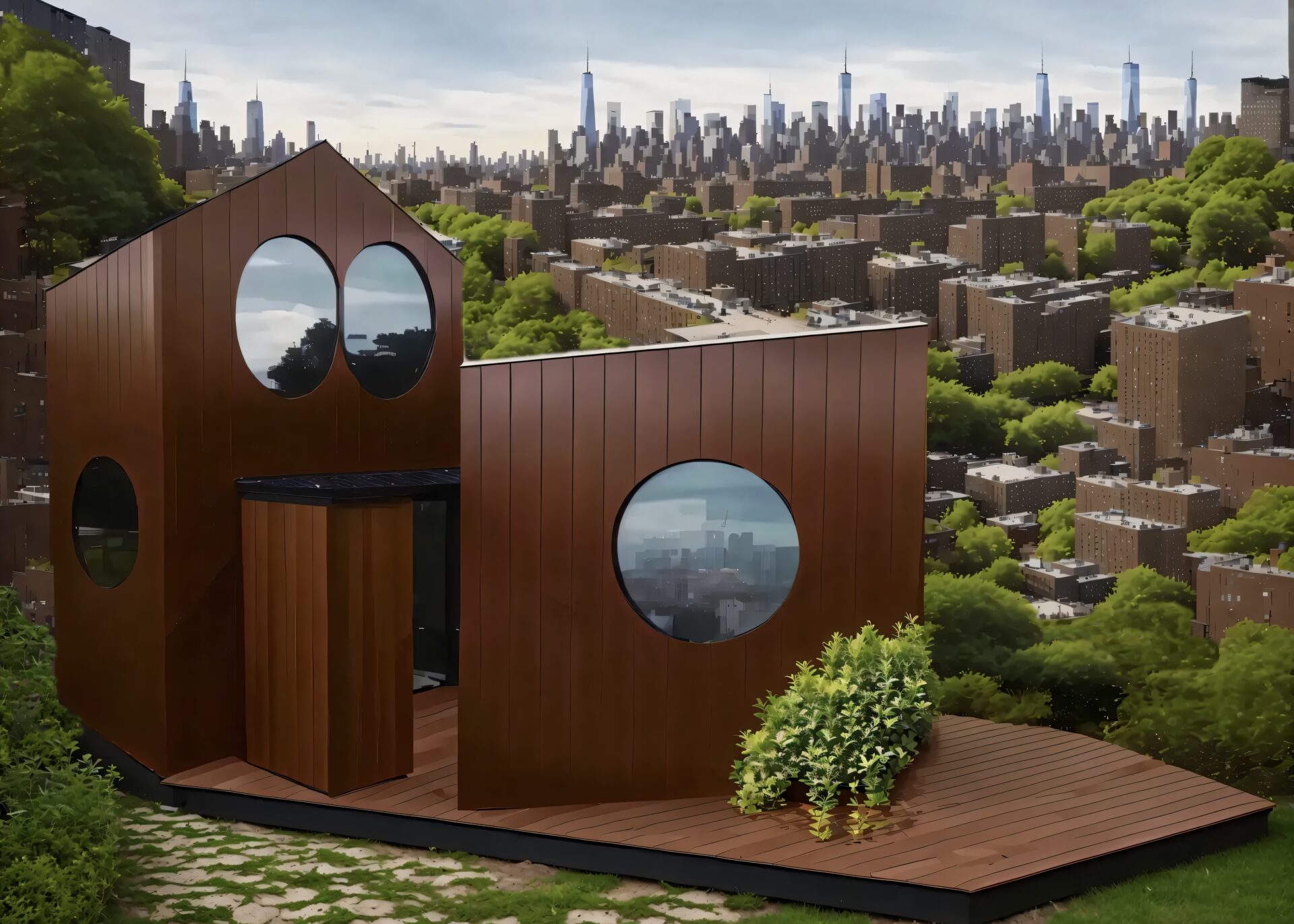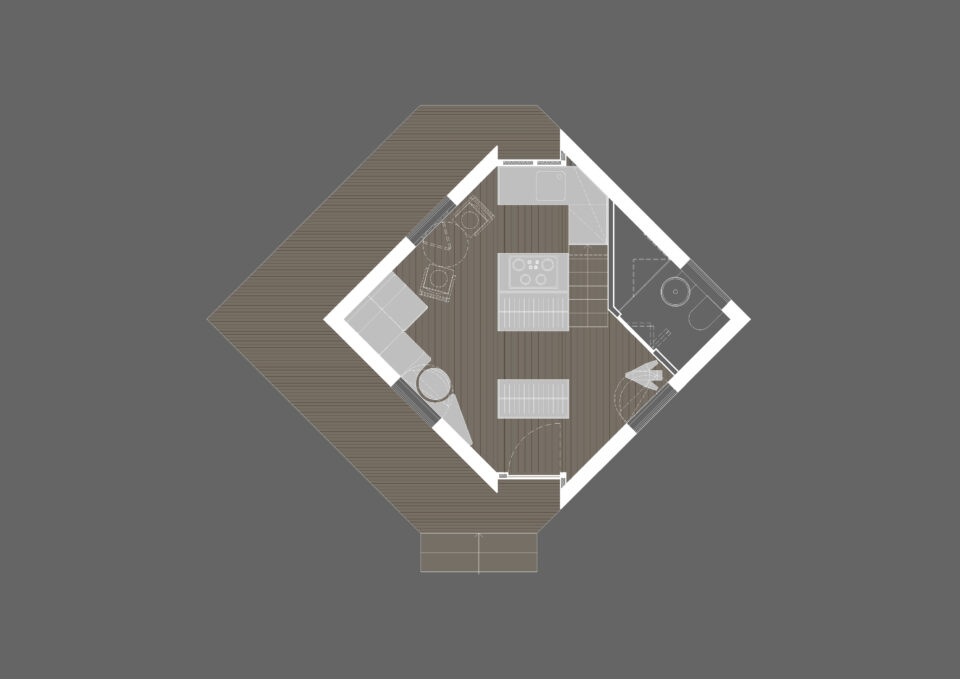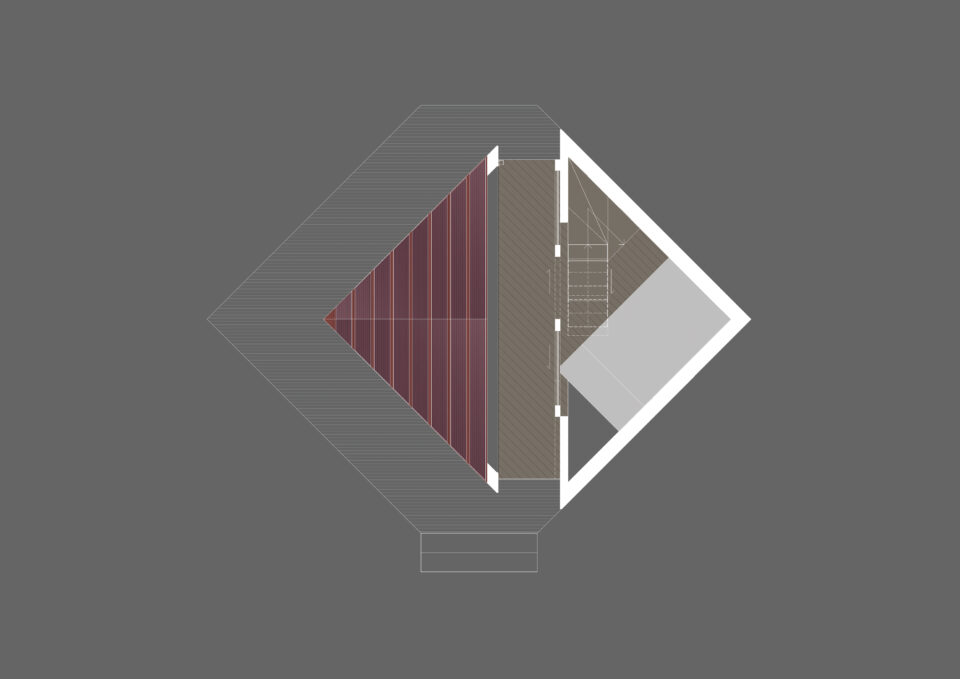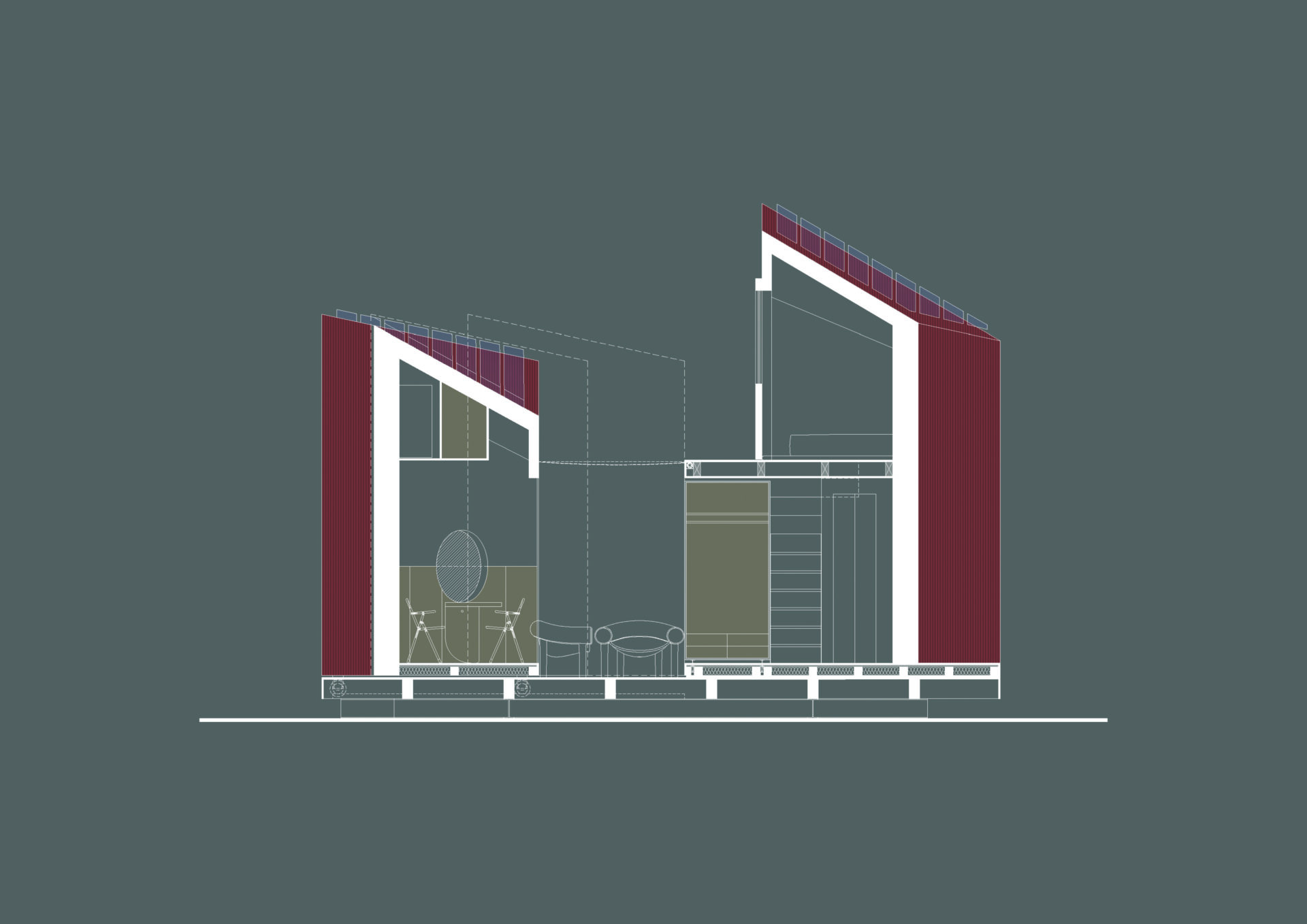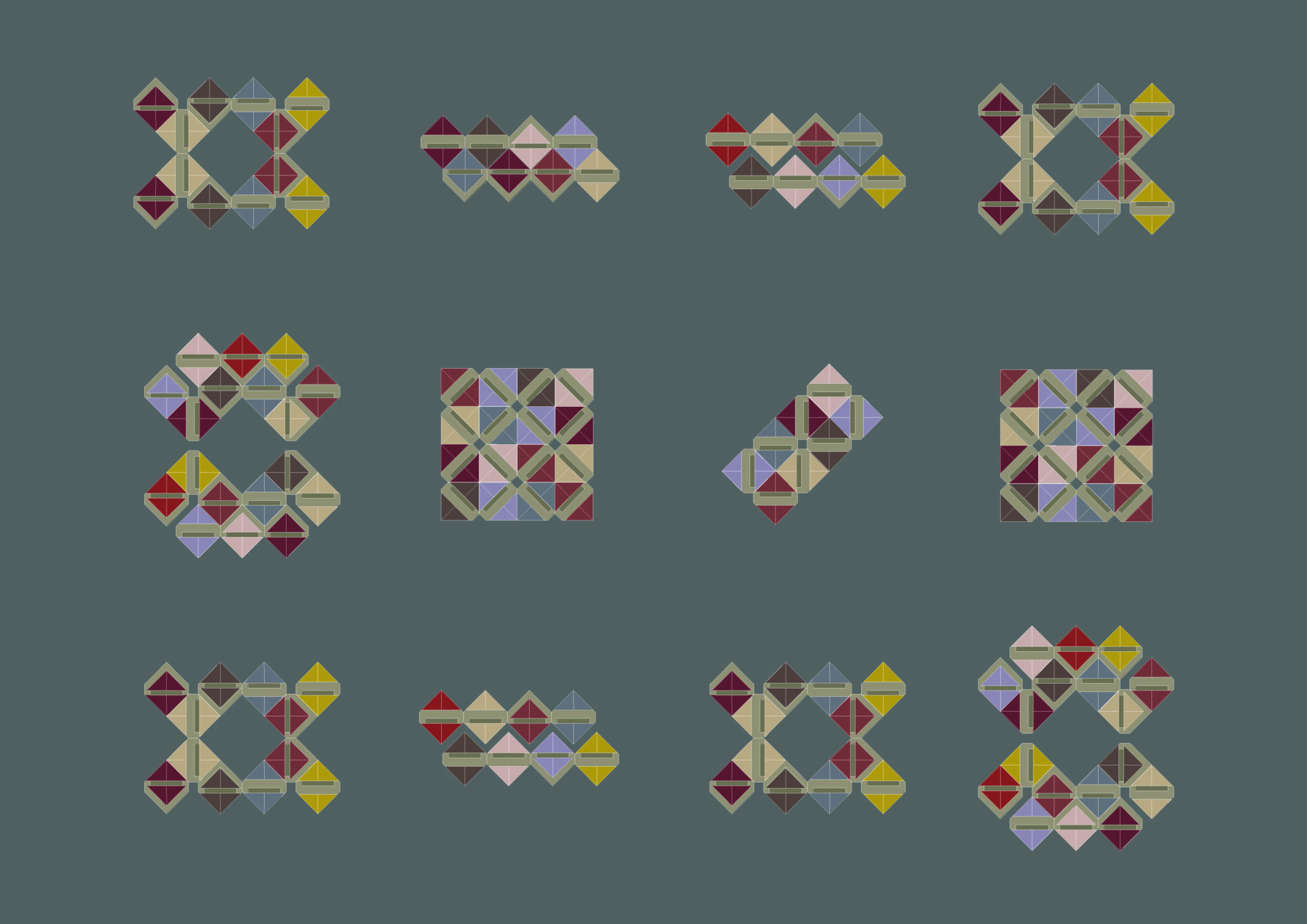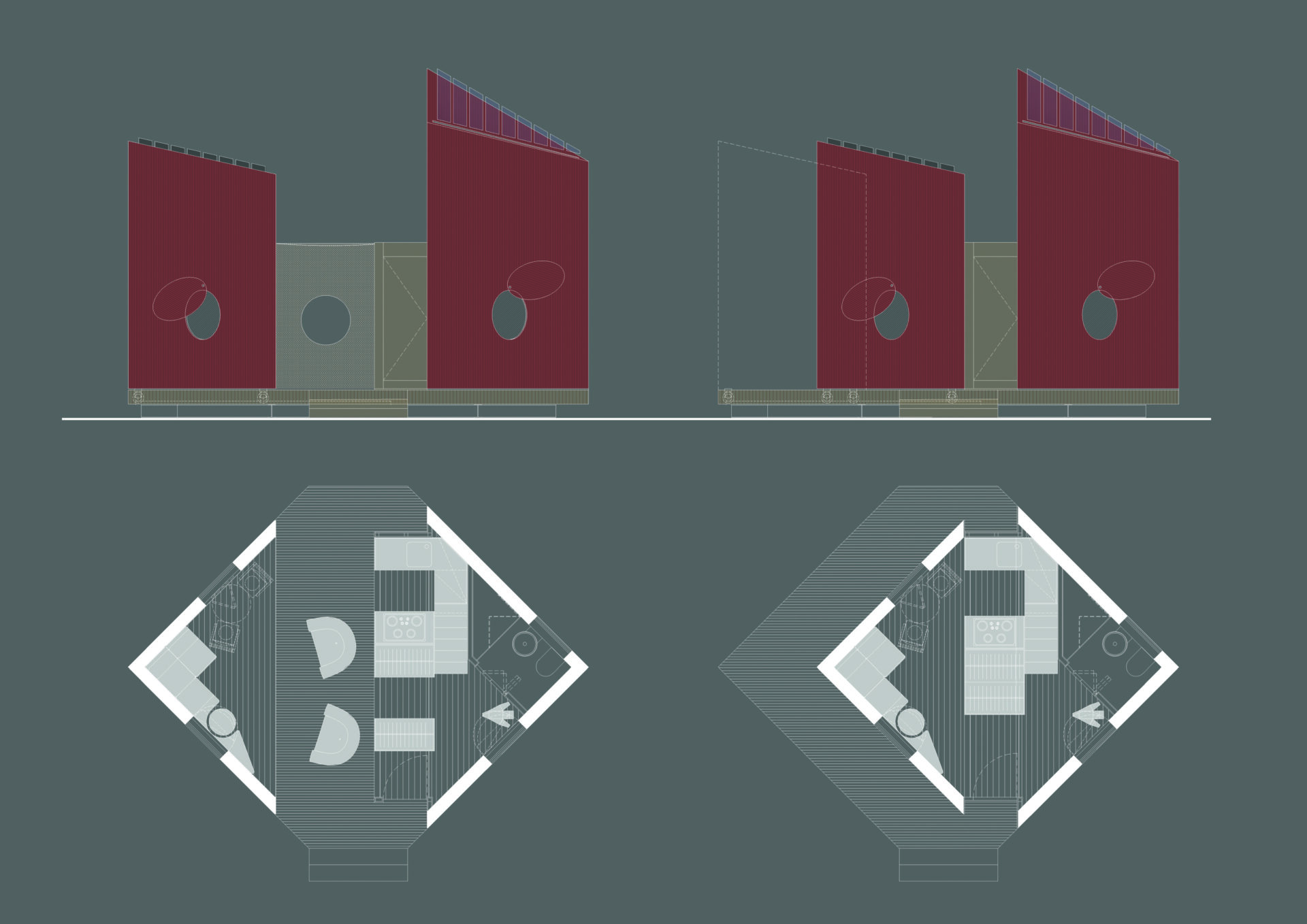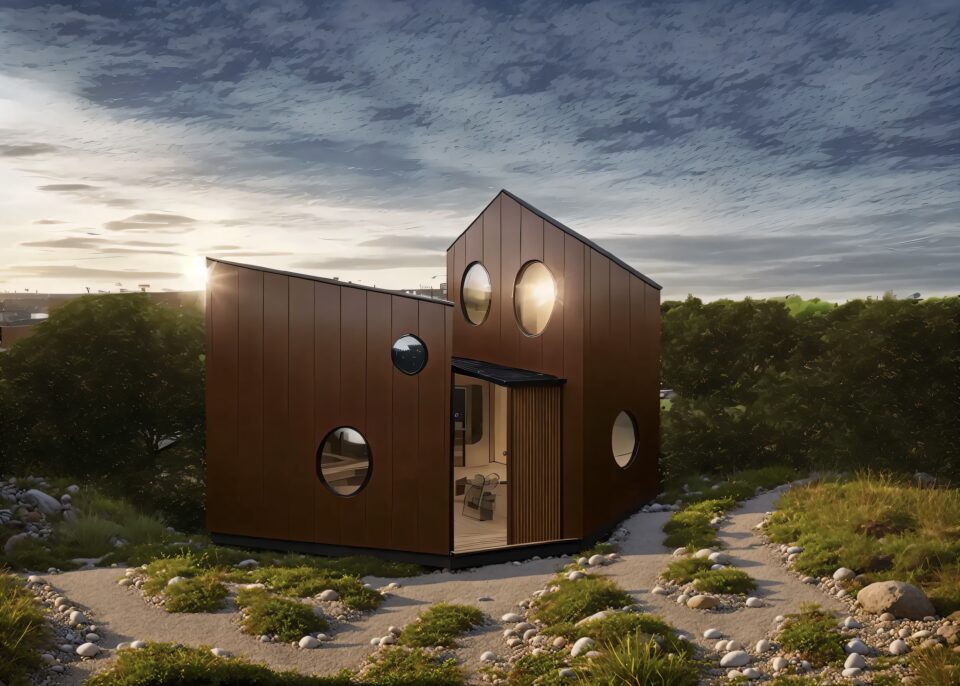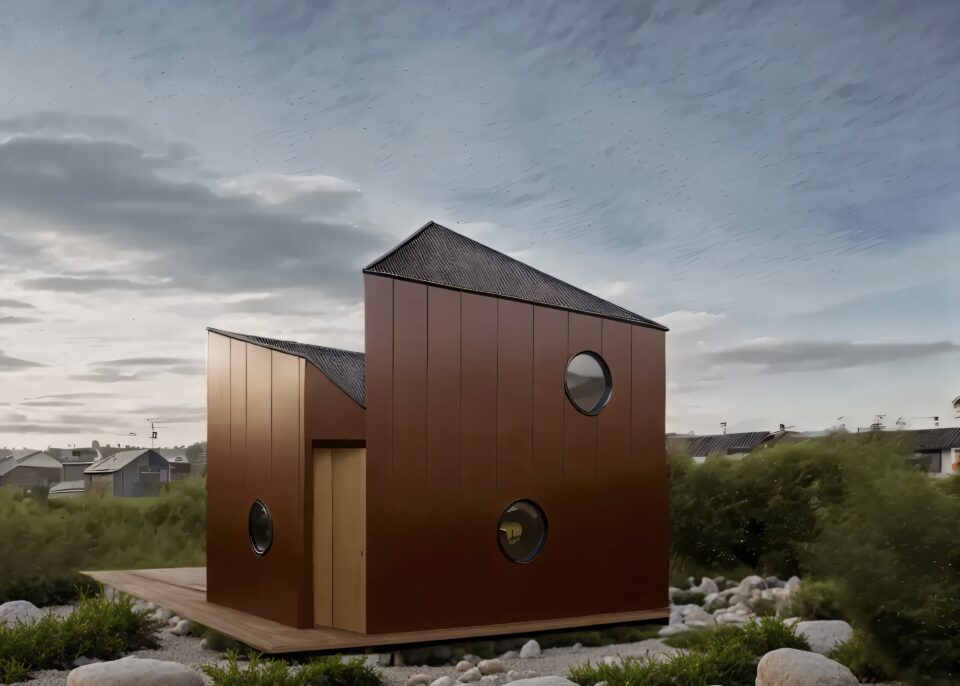Shifting H
Project description
This proposal is offering a home that acts as an invitation to create a community.
The geometry derived from experimenting with a basic 25 sqm square. Cutting diagonally the square we created two spaces, one for the day activities including living and dining, and one for the night activities including bathroom and kitchenette. The bedroom is provided on a raised platform.
With the use of a sliding mechanism the design introduces a patio of 8 sqm. This becomes the potential link between occupants and neighbours. During summer the house can stay mostly in its “open” position and during winter the SHIFTHING H transforms to a cozy cocoon.
A home was, is and will always be a social need.
Client
Microhome - Buildner & Kingspan
Architect
Studio 51 North
Scope
Competition
Status
2024 - Competition
Location
-
