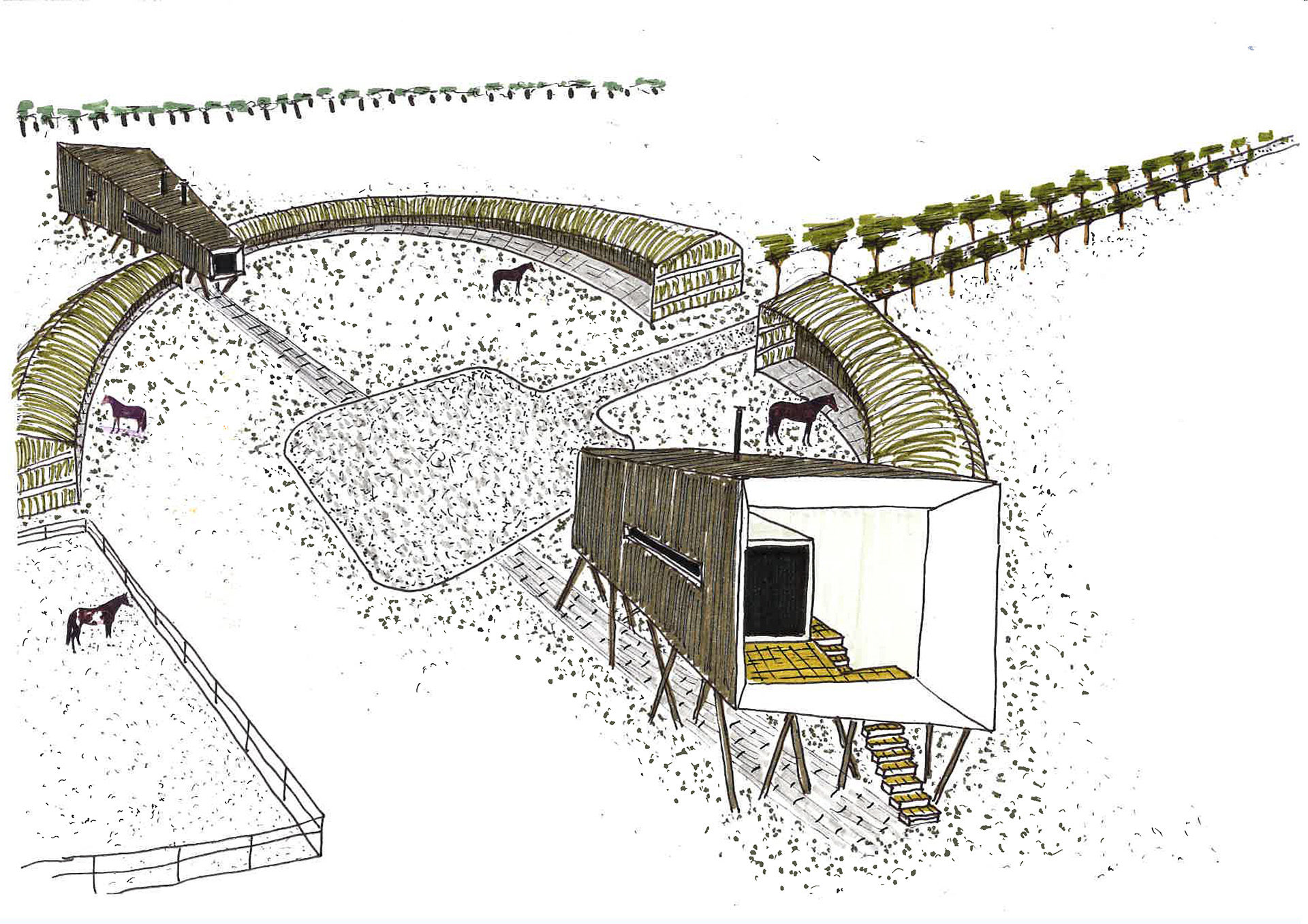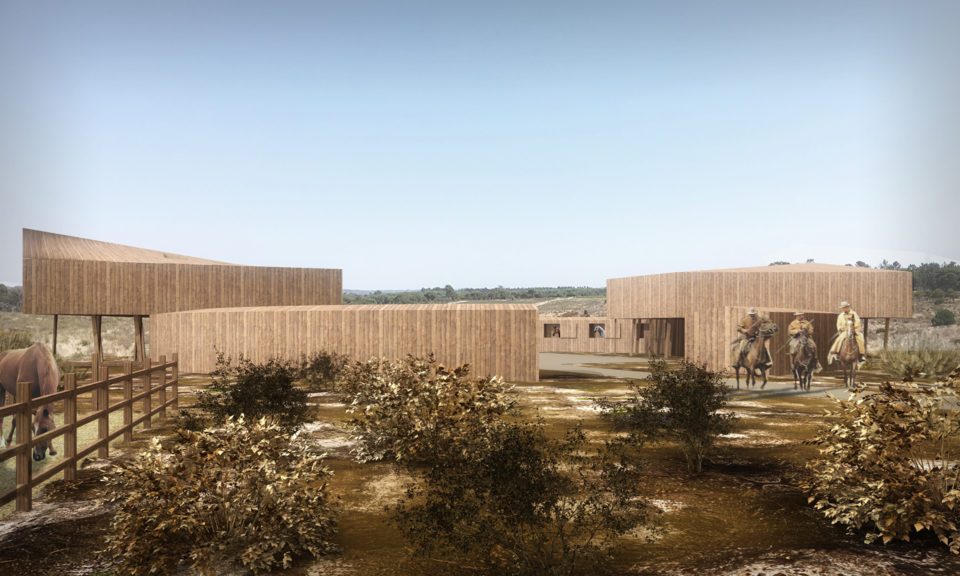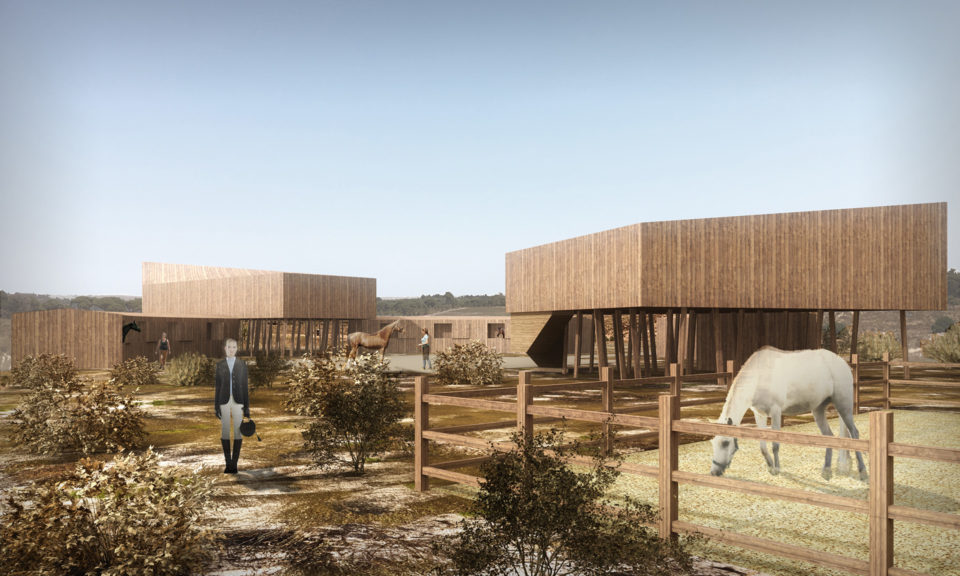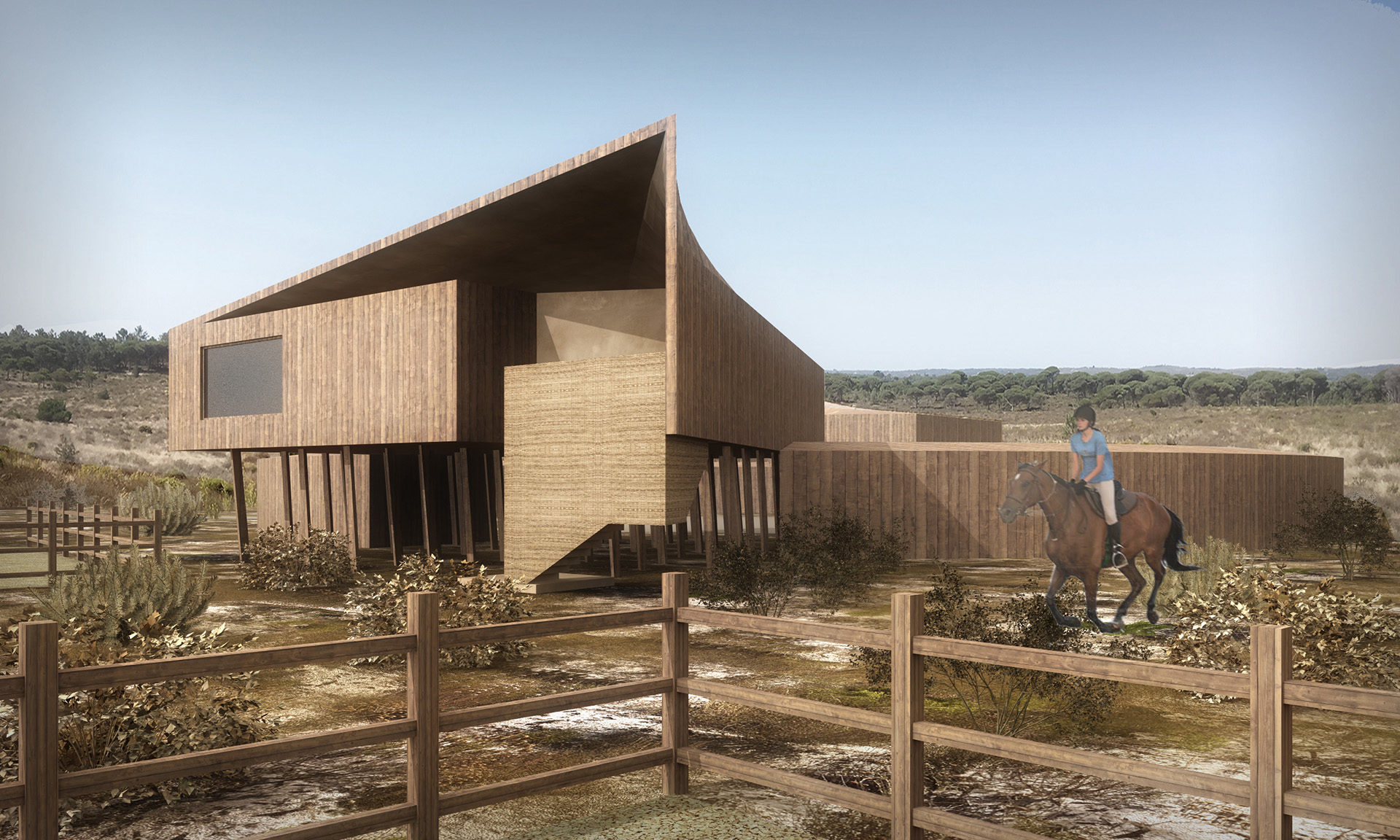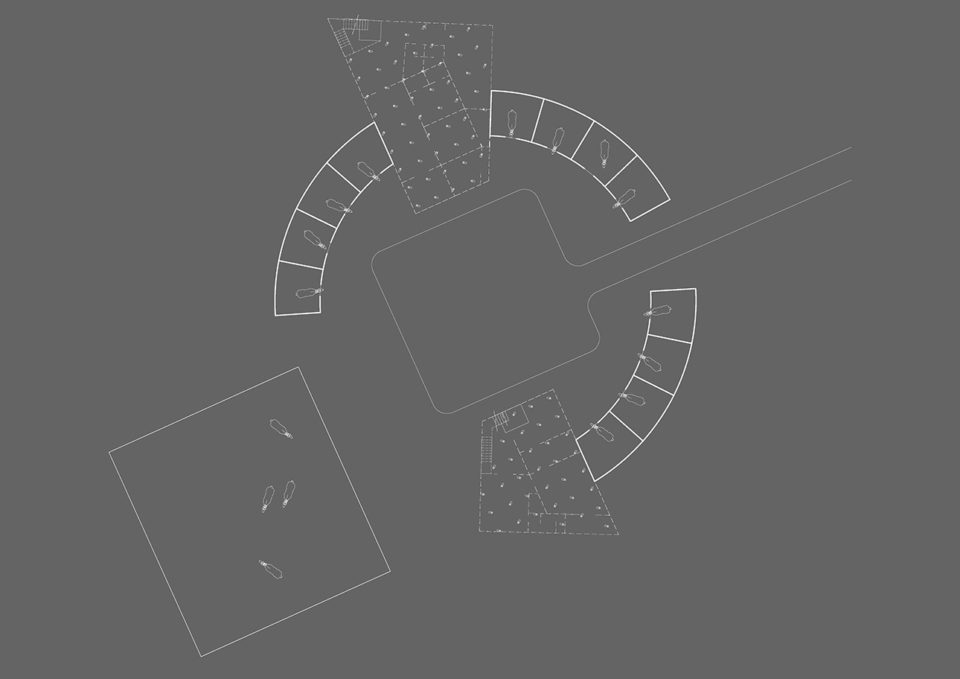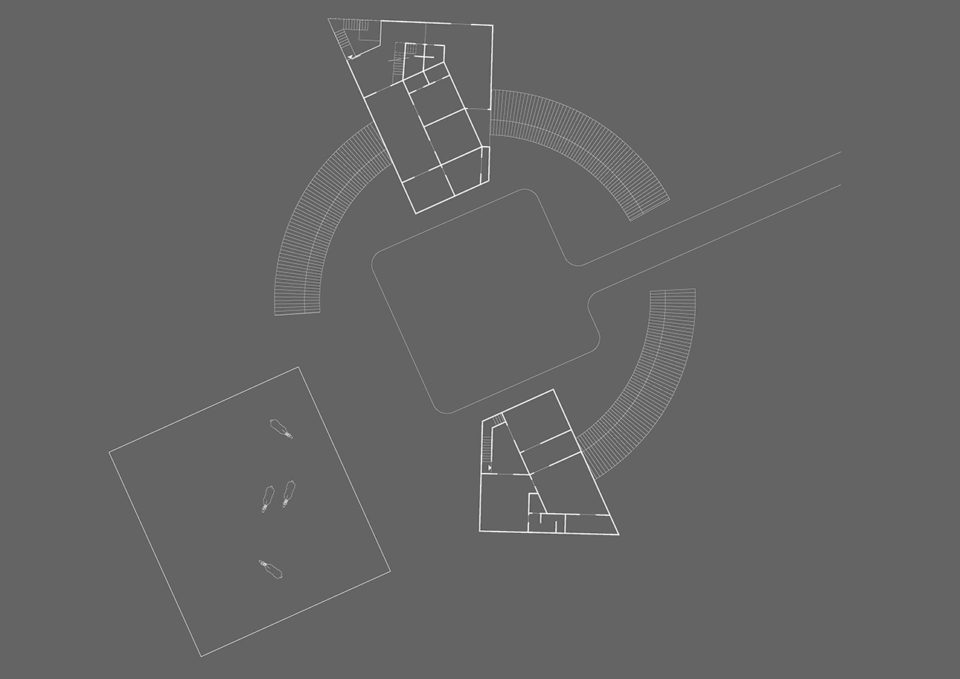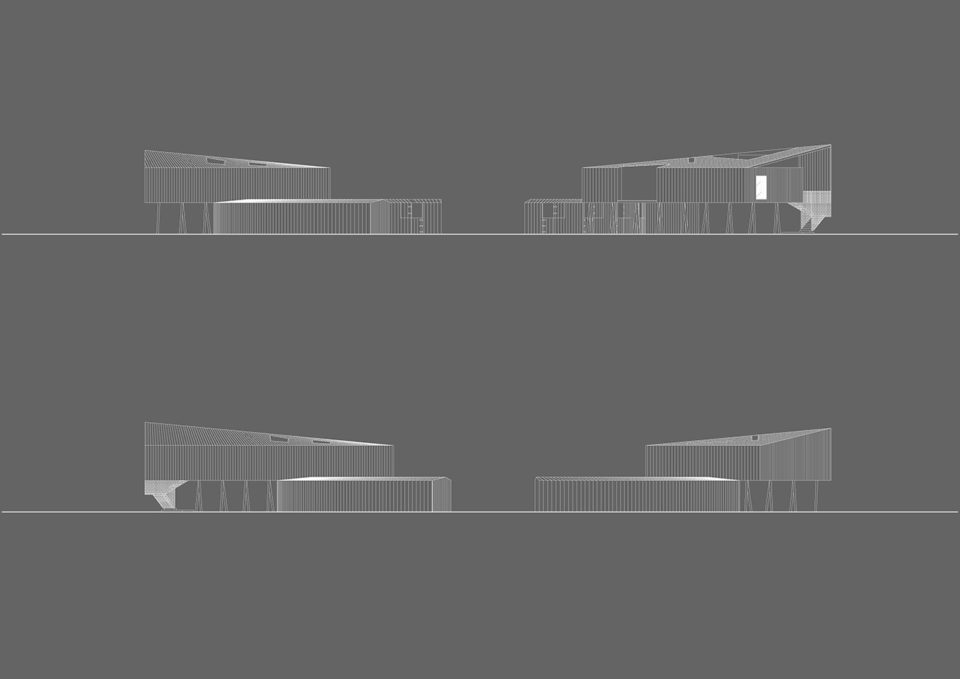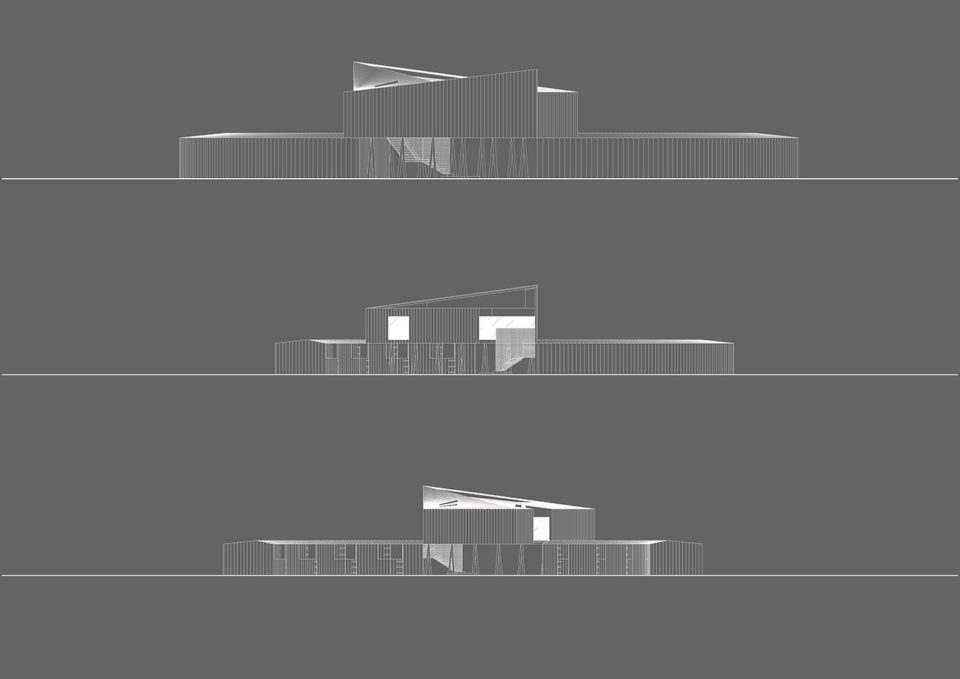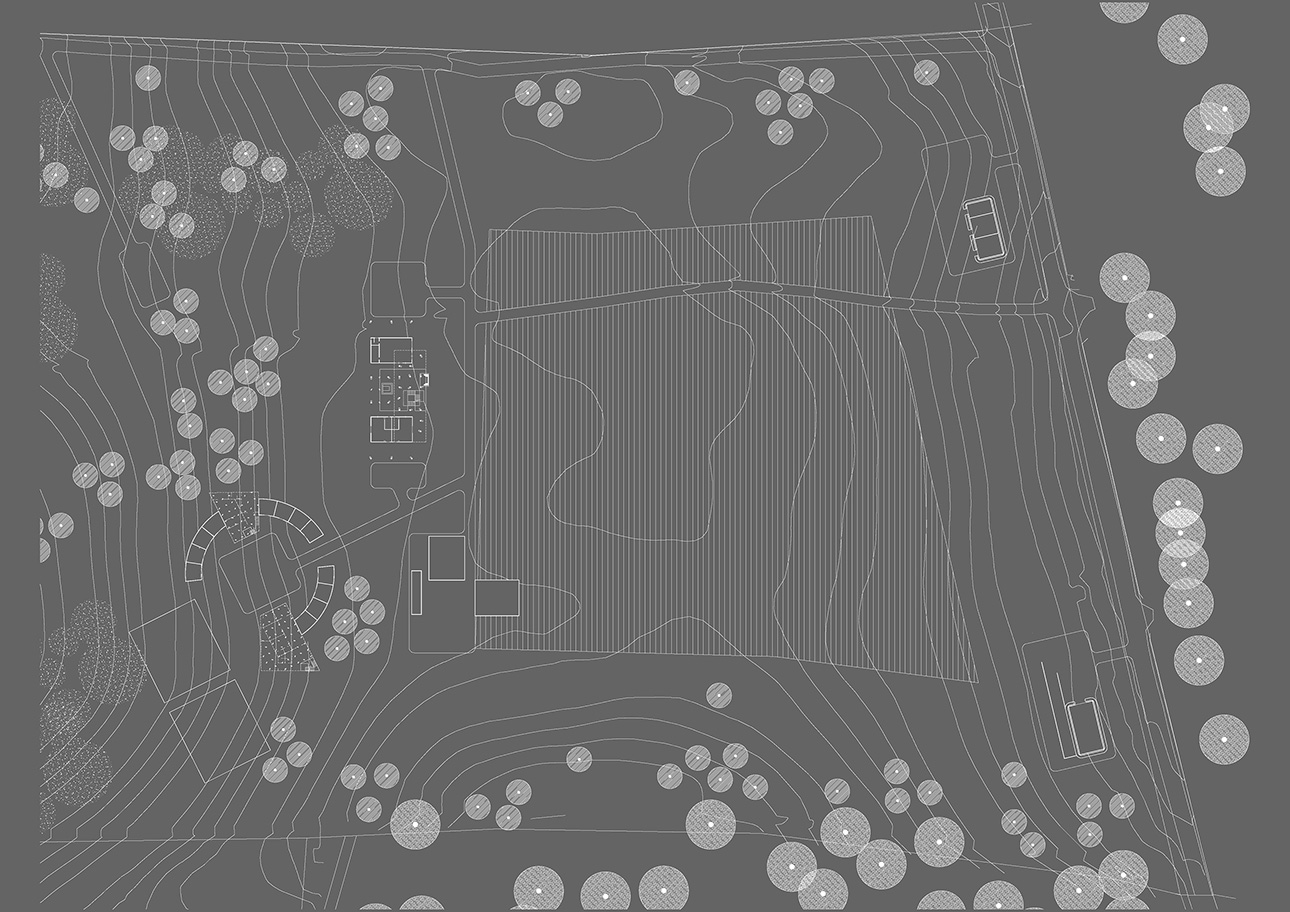Horse Hinge
Project description
The Alentejan country life conceives the domestic space as support to the outdoor living.
Our masterplan envisions the horse shelters as a physical gear connecting the natural and man-made grids defining the site. Acting like a hinge on the landscape, the buildings create a link between the outdoor and the domestic aspects of life.
The floor space is raised on a pile system leaving intact the beauty of the landscape.
The wooden structures provide shelter and shade, establishing a hierarchical system for the life of the horses without over-interfering with the protected natural environment.
Client
Private
Architect
Studio 51 North
Team
Studio 51 North
Sousa Macedo Arquitectos – Masterplan
Scope
Landscape and New Build
Status
2018 - Project
Location
Alentejo, Portugal
