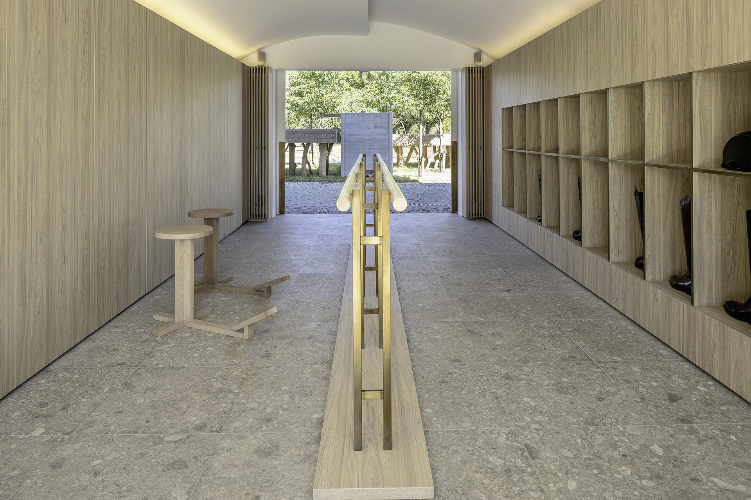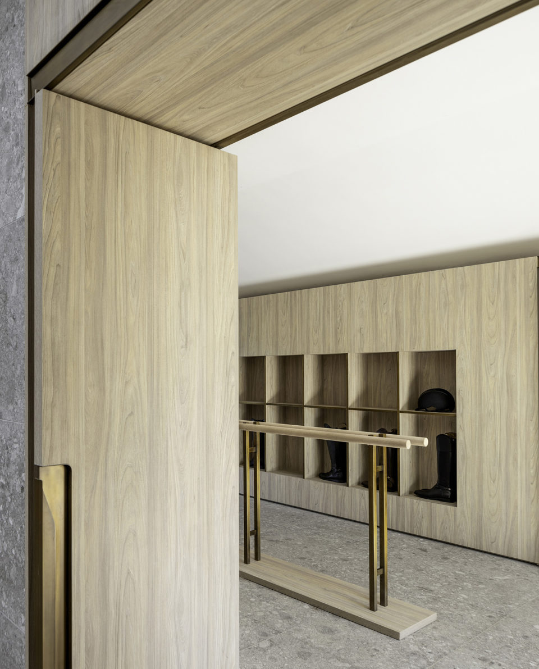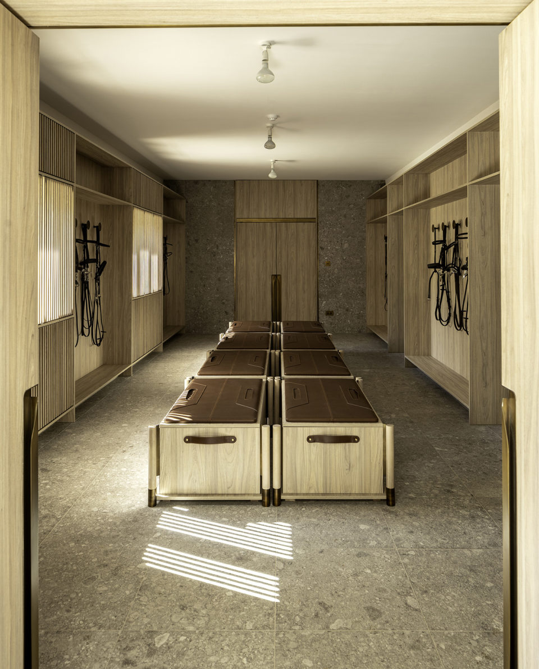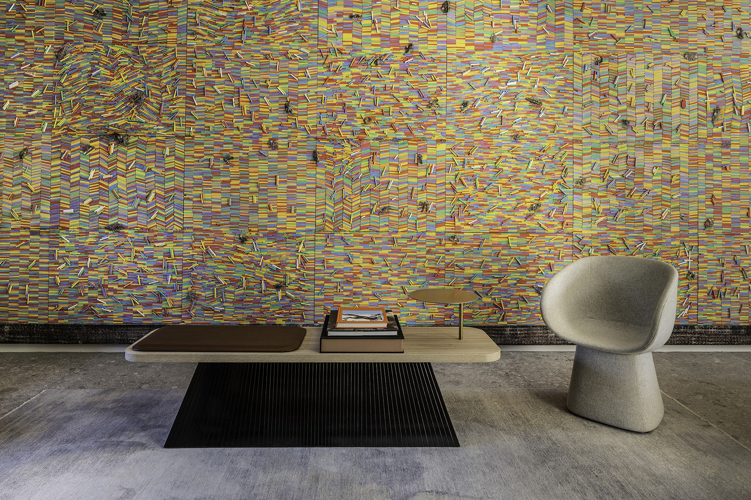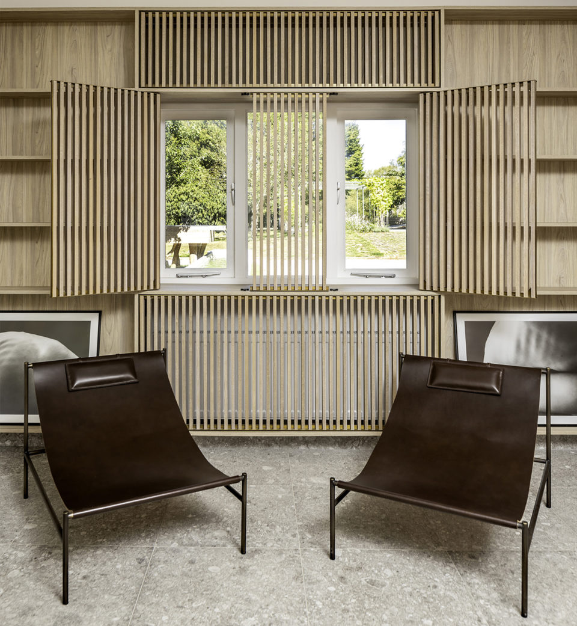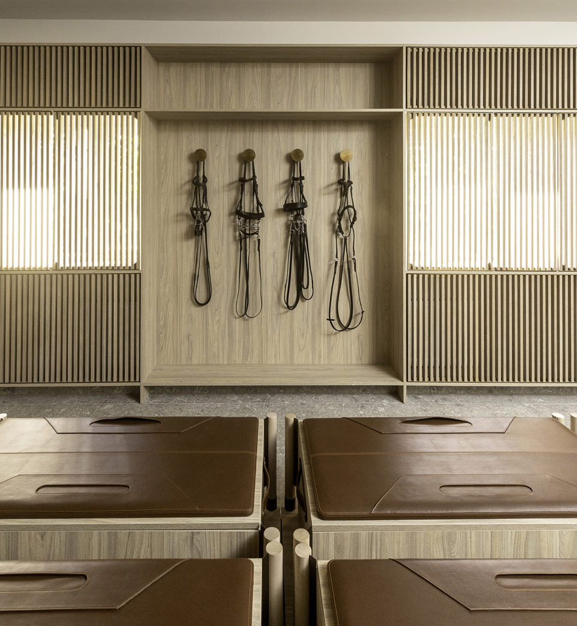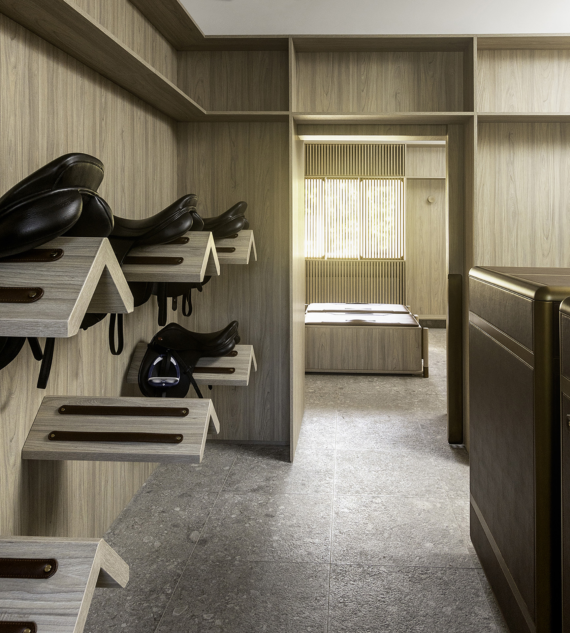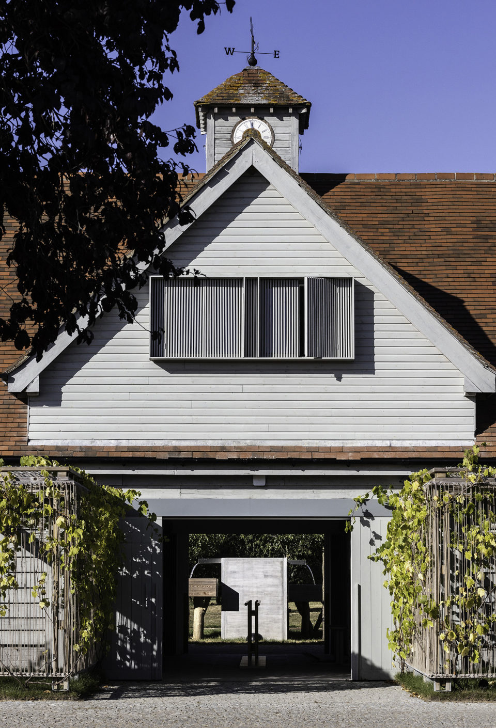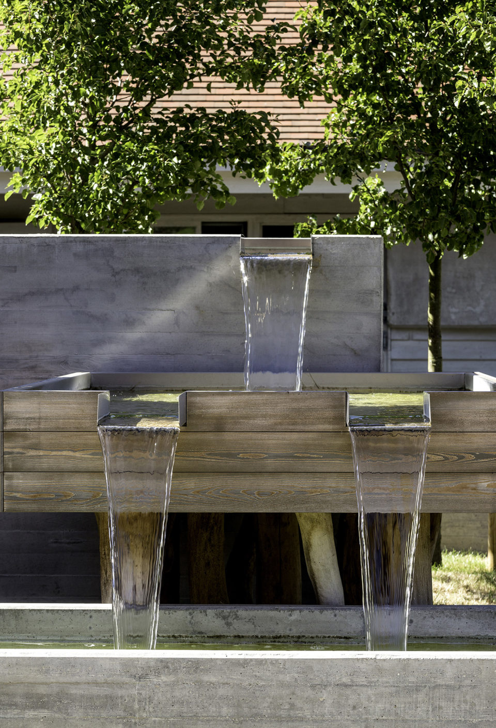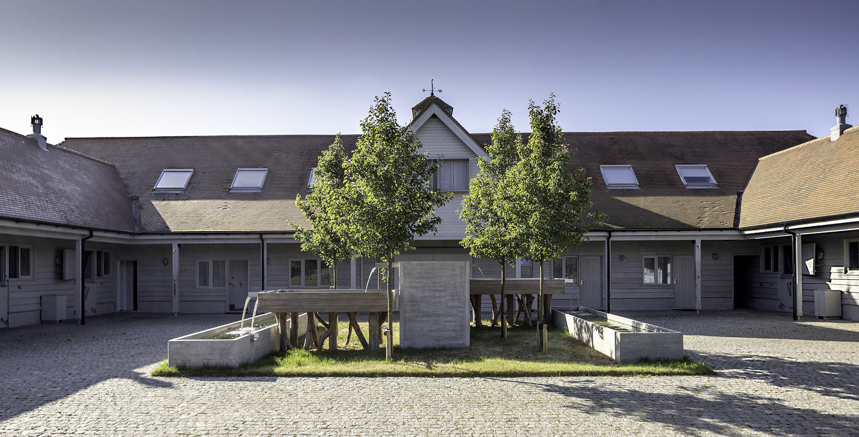Entertainment Stables
Project description
The stables were originally used as service spaces to the local agricultural business. Working on their refurbishment and implementation, the support function to the equestrian project is re-instated. The spaces are integrated as showrooms and reception hubs for the whole property as bespoke furniture, wood and leather details contribute to creating a specific brand identity.
The stable rooms are laid out on the ground floor, while the first floor accommodates staff rooms and residential units including 5 separate flats.
A fountain/drinking trough animates the northern courtyard, providing fresh water at disposal of the horses as a playful and sculptural focal point. A system of pergolas, ropes and climbing plants provide shade, filtering on the light grey timber facades and private areas.
Photographs copyright © Laila Pozzo
Client
Private
Architect
Studio 51 North
Team
Studio 51 North
Pellegrini Figueiredo – Landscaping
Scope
Landscape, Refurbishment, Interior and Furniture Design
Status
2018 - Completed
Location
Berkshire, United Kingdom
